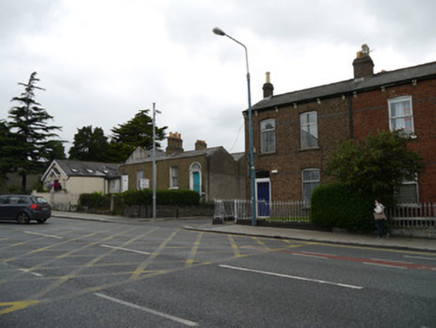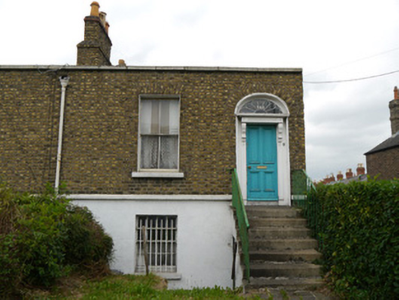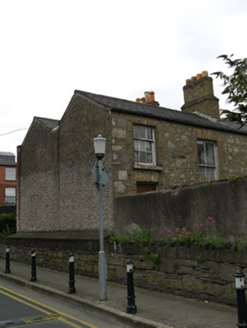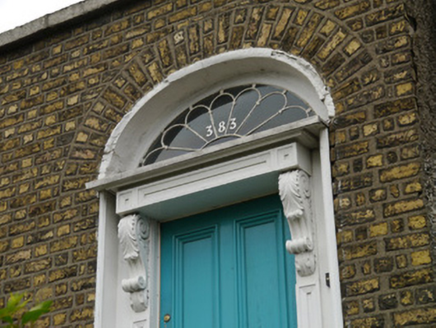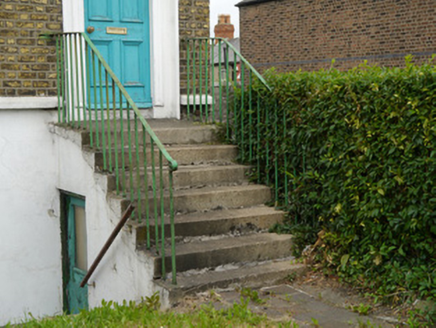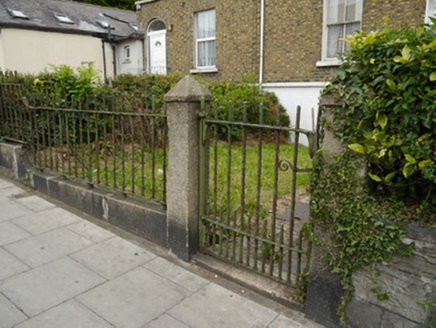Survey Data
Reg No
50060599
Rating
Regional
Categories of Special Interest
Architectural, Artistic
Original Use
House
Date
1835 - 1855
Coordinates
315183, 235884
Date Recorded
03/09/2014
Date Updated
--/--/--
Description
Semi-detached two-bay single-storey house over exposed basement, built c.1845, as one of pair. Now vacant. M-profiled artificial slate roof, with solid stone coped parapets to south, clay ridge-tiles, and with yellow brick chimneys shouldered with copings and generally replacement clay pots. Half-round cast-iron rainwater goods and hopper. Walling is yellow brick laid to Flemish bond over painted ruled-and-line rendered basement with painted masonry string course over. Roughcast gable, with uncoursed rubble limestone walls to rear. Square-headed window openings with stone sills, rendered reveals and yellow brick voussoirs; stepped brick architraves to rear, plain rendered to basement window. Generally two-over-two pane timber sliding sash windows, eight-over-eight pane to basement with iron bars affixed, and three-over six pane to rear. Internal timber panelled shutters remain to south window. Round-headed door opening with four-panelled timber door, flanked by replacement timber doorcase comprising painted timber reveal, with panelled pilasters and foliated consoles supporting cornice. Original petal fanlight with historic glass and rendered reveal. Granite stone steps and platform to entrance door, having plain metal railings and modern timber and glazed door to west cheek of steps. Set back from pavement, with front garden bounded by cast-iron railings over rendered dwarf-wall, conical-capped granite piers and pedestrian gate, rubble stone wall to east perimeter, abutting to gable and extending north with concrete wall over. Located on corner site with matching house to west.
Appraisal
Built as one of a pair, this mid-Victorian house was erected in the Georgian style, which continued to govern the appearance of Dublin’s domestic architecture, well into the mid-nineteenth century. Neatly proportioned, the building retains its original aspect and a good amount of historic fabric including timber sash windows, exposed yellow brick walling, chimneystacks, stone steps, fanlight, boundary walls, gate piers and railings. Enhanced by the matching, although less intact, house to the west, it forms an important and attractive element within this eclectic streetscape.
