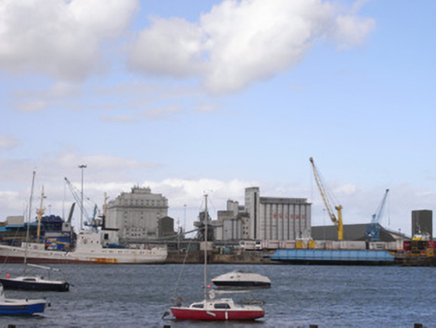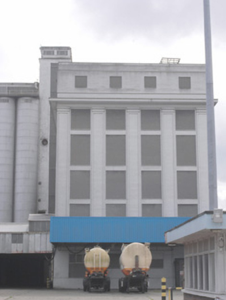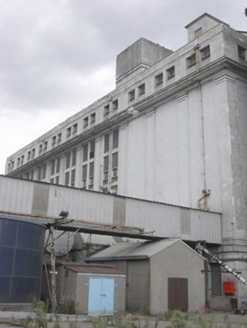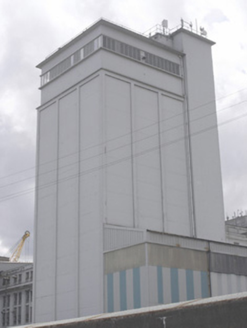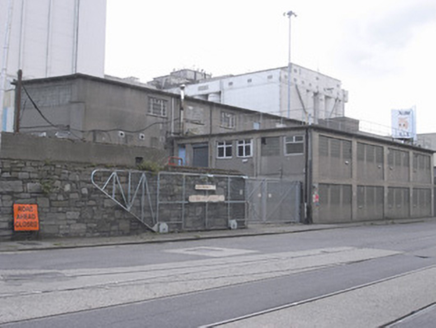Survey Data
Reg No
50060590
Rating
Regional
Categories of Special Interest
Architectural, Technical
Original Use
Granary
Date
1910 - 1930
Coordinates
318671, 234763
Date Recorded
01/10/2014
Date Updated
--/--/--
Description
Detached eleven-bay six-storey reinforced concrete grain silo, built c.1920, with four-bay short elevations, and with further multi-storey concrete tower and collection of single- and two-storey flat-roofed accretions to north. Flat roof not visible, with some visible cast-iron box-profile down-pipes. Reinforced concrete walls arranged in vertical recessed panels, four to north elevation and eleven to west, each framed by giant panelled pilasters. Over-sailing concrete crown cornice below attic storey. Square-headed window openings arranged in pairs to west elevation (window details not visible) blocked up with grey brick to north elevation. Three blind vertical panels to all north, east and south elevations of tower with attic storey having continuous glazing. West elevation has stepped façade with glazed breakfront having continuous vertical glazing. Located at west end of Dublin Port, in area largely comprising modern industrial and maritime buildings, interspersed with patches of wasteland. Complemented by associated silo to west, of similar period and style.
Appraisal
The main block within this group exhibits restrained classical proportions including full-height pilasters and crown cornice. The building appears to be out of use while the remaining structures are less noteworthy. As an early twentieth-century example of industrial architecture, the main building represents one of a small collection of grain-associated buildings that adds significant architectural interest to Dublin Port.
