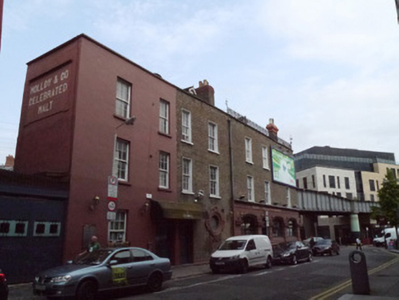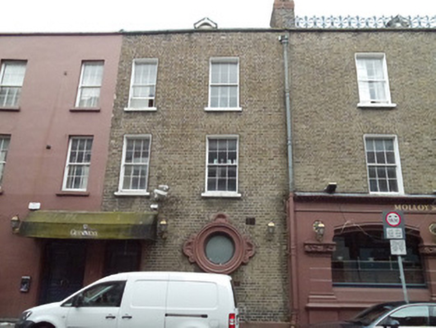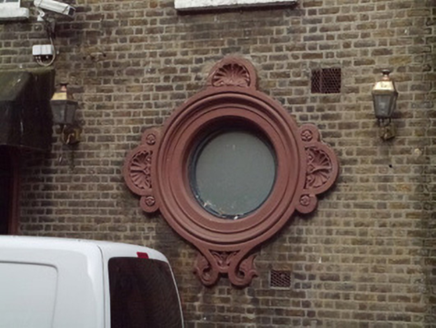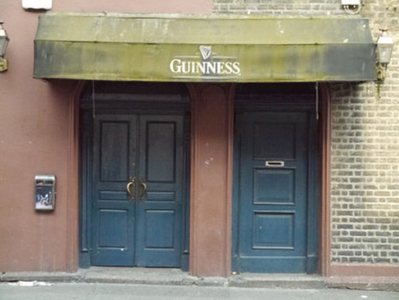Survey Data
Reg No
50060576
Rating
Regional
Categories of Special Interest
Architectural
Original Use
House
In Use As
Public house
Date
1840 - 1860
Coordinates
316488, 234822
Date Recorded
01/10/2014
Date Updated
--/--/--
Description
Terraced two-bay three-storey former house with dormer attic, built c.1850. Now in use as a public house. Pitched roof concealed by brick parapet with granite coping, natural slate dormer window having timber bargeboards and pointed finial, original brick chimneystack with four replacement terracotta pots shared with property to north, and original cast-iron down-pipe and hopper. Flemish-bonded brown brick walling. Oculus window to ground floor with decoratively-moulded architrave having anthemion motif to cardinal points. Square-headed six-over-six pane horned timber sliding sash windows to upper floors, with painted rendered reveals, brick voussoirs and painted masonry sills. Replacement timber panelled door and frame, within moulded render architrave, with plain fanlight, and having recent awning.
Appraisal
Part of a well-preserved terrace of mid-nineteenth-century buildings, now integrated to form Molloy's public house. The building has been well maintained to present an original aspect, enhanced by the retention of original fenestration. It forms a part of a group including records 50010141 and 50060577. It contributes significantly to the architectural heritage of this area of Dublin.







