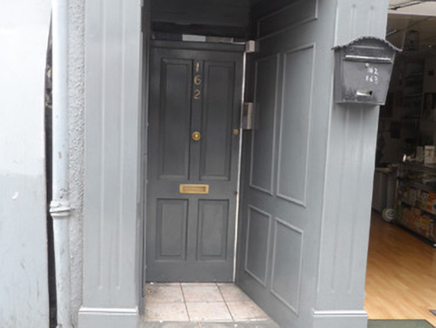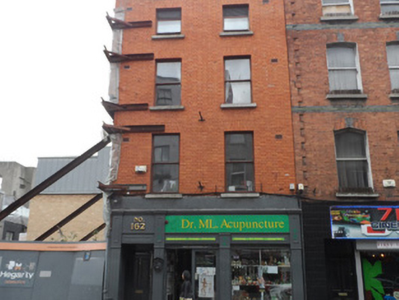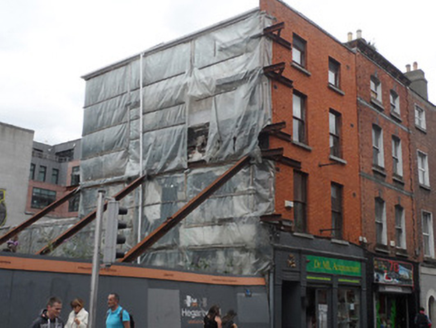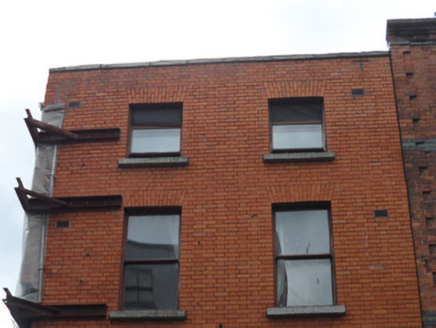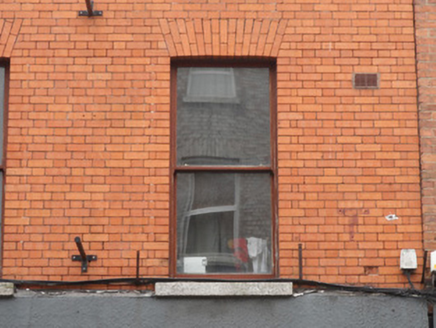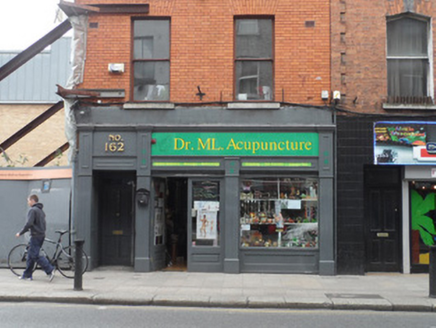Survey Data
Reg No
50060533
Rating
Regional
Categories of Special Interest
Architectural
Original Use
Shop/retail outlet
In Use As
Shop/retail outlet
Date
1850 - 1860
Coordinates
315381, 234307
Date Recorded
02/09/2014
Date Updated
--/--/--
Description
Attached two-bay four-storey commercial building with flats over, built c.1855. Now in use as shop, with flats over. Double-pile hipped slate roof behind brick parapet, with masonry coping, cast-iron rainwater goods. Red brick walling laid to Flemish bond over ground floor shopfront, exposed south elevation concealed by plastic tarpaulin, steel shoring. Square-headed window openings to upper floor, those to second floor diminished in height, brick voussoirs, plain reveals, granite sills and one-over-one pane timber sliding sash windows with horns. Two iron signs remain on wall. Scaffolding from demolished building to south at south edge of elevation. Traditional shopfront comprising painted masonry pilasters flanking plate-glass display window over panelled stall-riser at north side, with central double-leaf glazed timber door, with separating pilaster truncated to accommodate modern fascia. To south side of east elevation is deep, recessed four-panelled timber door serving upper floors, flanked by matching pilasters, with panelled reveals to recess. Street fronted.
Appraisal
No. 162 is the sole remaining survivor of a mid-nineteenth century terraced group at the south end of Capel Street, and continues to contribute to the character of the street. It is plainly detailed and benefits from the retention of timber windows and a traditionally-styled shopfront, adding to the character and variety of one of Dublin's oldest commercial areas.
