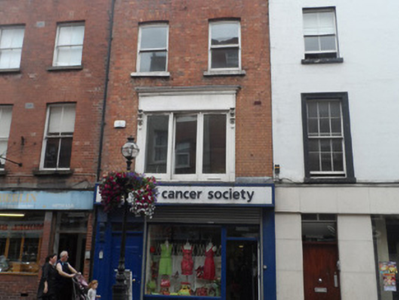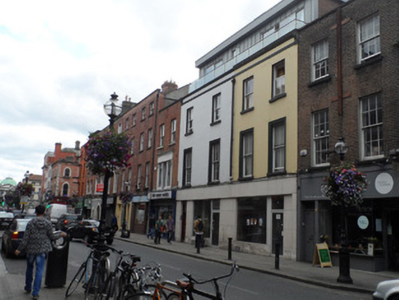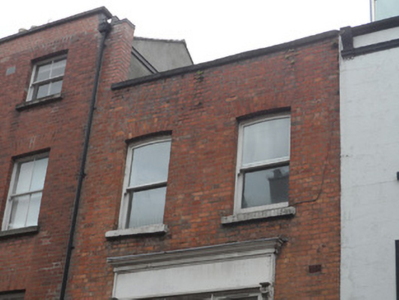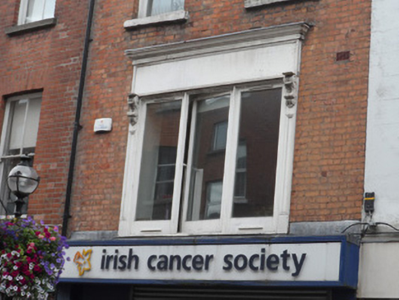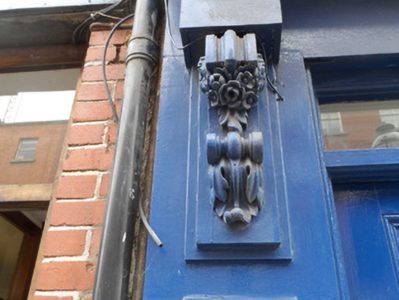Survey Data
Reg No
50060532
Rating
Regional
Categories of Special Interest
Architectural
Original Use
House
In Use As
Shop/retail outlet
Date
1700 - 1920
Coordinates
315368, 234340
Date Recorded
02/09/2014
Date Updated
--/--/--
Description
Terraced two-bay three-storey former house, built c.1725 and remodeled c.1900, with shopfront to ground floor, and mixed tenure to upper floors. Now in use as shop, with apartment to second floor. Roof concealed behind brick parapet, with granite coping. Red brick walling laid to Flemish bond over modern shopfront. Segmental-headed window openings to second floor, with brick voussoirs, granite sills and one-over-one pane timber sliding sash windows with horns. Square-headed feature window to first floor, with three-light replacement uPVC window having central casement opener, flanked by panelled timber pilasters, foliate console brackets and masonry entablature comprising plain fascia and cornice. Modern shopfront with aluminium roller shutter, having modern door to north side, timber five-panelled door to south side serving upper floors and having brass furniture, and remains of historic shopfront detailing with panelled pilaster and single scrolled foliate console bracket. Street fronted.
Appraisal
Although Victorian in appearance it may have been reduced by a storey and conceal an early eighteenth-century structure. It is representative of the character and variety of the area, one of Dublin's earliest commercial districts. Architecturally, the building benefits from characteristic later nineteenth-century detailing, including a feature window to the first floor, and vestigial elements of the original shopfront.

