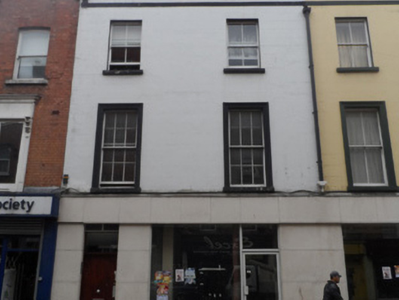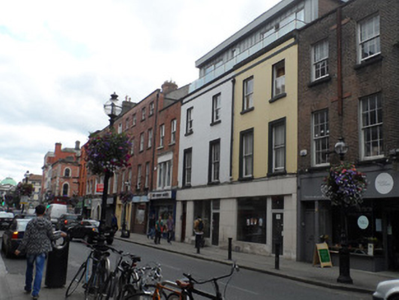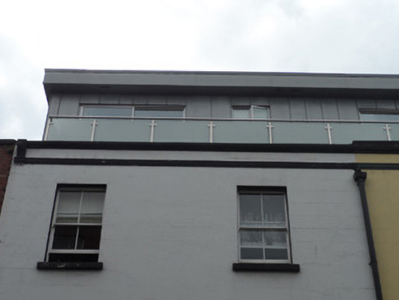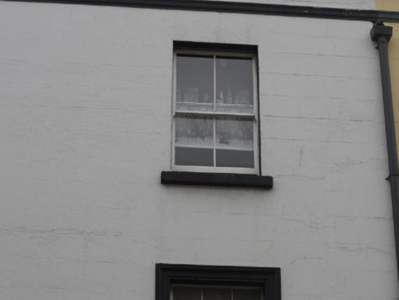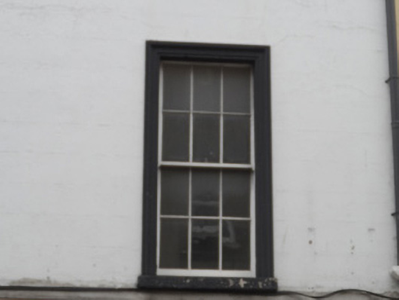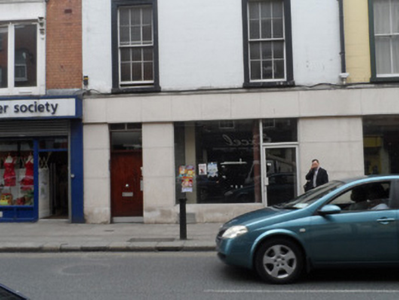Survey Data
Reg No
50060531
Original Use
House
In Use As
Apartment/flat (converted)
Date
1710 - 1840
Coordinates
315367, 234345
Date Recorded
02/09/2014
Date Updated
--/--/--
Description
Two terraced two-bay four-storey former houses, built c.1725 and altered c.1840, with disused shopfront to ground floor. Now amalgamated to one building and converted to apartments to upper floors, with recent attic extension set back at roof level. Ground floor vacant. Roof replaced by zinc-clad penthouse attic extension set back behind rendered parapet, with uPVC rainwater goods. Ruled and lined rendered walling to first and second floors, with contrasting string course to parapet forming plain frieze with corbel bracket to east side. Square-headed window openings to original upper floors, with painted reveals to second floor having two-over-two pane timber sliding sash windows, contrasting rendered architraves to first floor with six-over-six pane sliding sash windows, having painted granite sills. Stone cladding to ground floor, with plate-glass display window and door, replacement modern timber door in plain reveals with plain over-light to east side of elevation, serving upper floors.
Appraisal
A three-storey terraced building within Capel Street ACA, having a shop to the ground floor and residential accommodation over, reflecting the mixed tenure that is common in this area of Dublin. Architecturally, the building benefits from the use of timber sliding sash windows and simple detailing in contrasting stucco, making it a conspicuous and attractive addition in a street where brick is the predominant material. Along with its neighbour, the building shares a modern shopfront and set-back attic extension, all executed in modern materials, although leaving the original form readily distinguishable.

