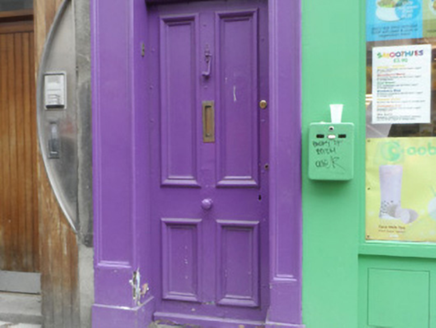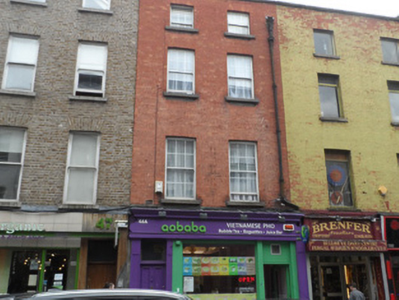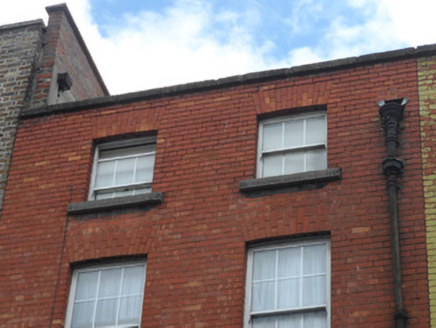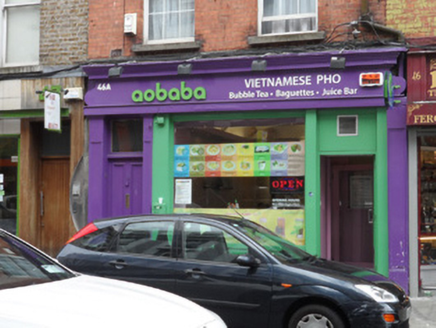Survey Data
Reg No
50060499
Rating
Regional
Categories of Special Interest
Architectural
Original Use
House
In Use As
Shop/retail outlet
Date
1800 - 1820
Coordinates
315341, 234547
Date Recorded
02/09/2014
Date Updated
--/--/--
Description
Terraced two-bay four-storey former house, built c.1810, with shopfront to ground floor. Roof concealed behind brick parapet with granite coping. Remains of north wall rising above adjoining taller building suggests roof-line has been lowered. Cast-iron rainwater goods. Red brick walling laid to English bond to upper floors. Square-headed window openings, with brick voussoirs, brick reveals, granite sills and replacement uPVC windows. Door to either side of shopfront, detailed with modern fascia beneath dentillated cornice. Modern shop door to porch to south side, and original bolection-moulded four-panelled door to north side with panelled jambs and plain over-light, with single granite step. Fronts directly onto street.
Appraisal
A brick terraced building located in Capel Street, having smaller proportions than the terrace that abuts to north, but sharing characteristics with those to the south, with later replacement windows and shopfront. It is typical of the combined commercial and residential use that dominates this street, one of Dublin's oldest commercial thoroughfares.







