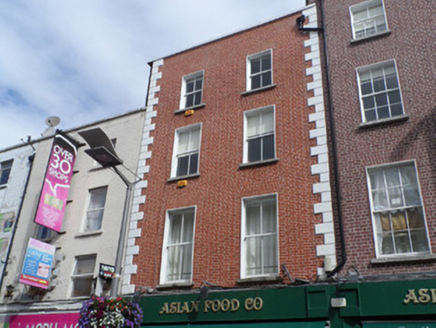Survey Data
Reg No
50060496
Rating
Regional
Categories of Special Interest
Architectural
Original Use
House
In Use As
Apartment/flat (converted)
Date
1720 - 1760
Coordinates
315316, 234556
Date Recorded
17/09/2014
Date Updated
--/--/--
Description
Terraced two-bay four-storey former house, built c.1740, with ground floor combined with that of No. 55 into single commercial unit. Roof concealed behind brick parapet with granite coping. Replacement uPVC rainwater goods with hopper. Red brick walling laid to Flemish bond to upper floors and having stepped quoins to either side. Diminishing square-headed window openings with brick voussoirs, painted rendered reveals, granite sills and two-over-two pane timber sliding sash windows throughout. Modern timber shopfront. Replacement timber door to west side serving upper floors.
Appraisal
The 'Survey of gable-fronted houses and other early buildings' by Dublin Civic Trust in 2012, states 'Largely redeveloped in the eighteenth and nineteenth-centuries, this former house may date from the early eighteenth-century and may have been gable-fronted, suggested by its centrally-placed chimneystack, graduated windows at third floor level, partial closet return to the rear and overall composition.' The building contributes significantly to the historic built form of Mary Street, located in one of Dublin's oldest commercial areas.

