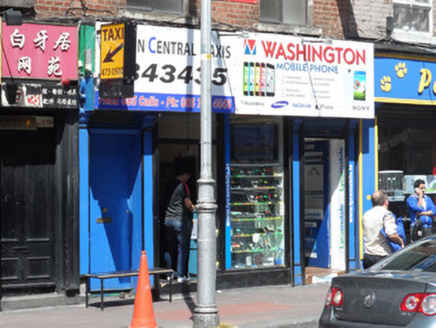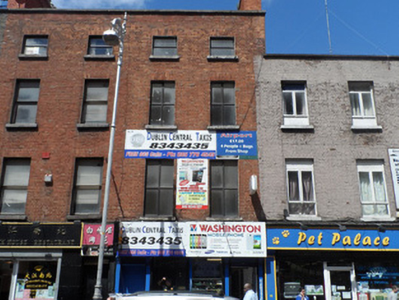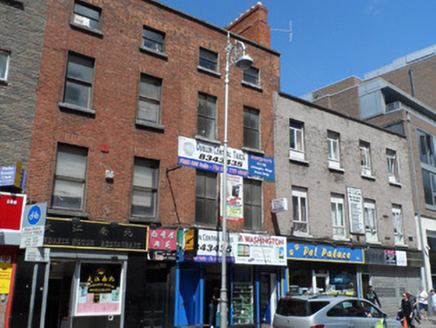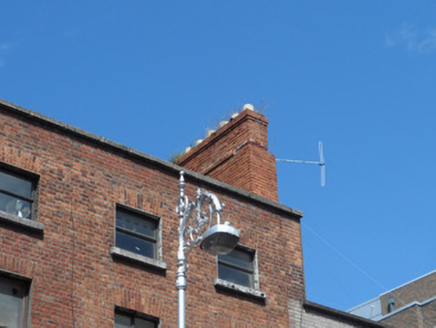Survey Data
Reg No
50060487
Rating
Regional
Categories of Special Interest
Architectural
Original Use
House
In Use As
Apartment/flat (converted)
Date
1790 - 1810
Coordinates
315629, 234839
Date Recorded
02/09/2014
Date Updated
--/--/--
Description
Terraced two-bay four-storey former house, built c.1800, with shopfront to ground floor. Now in use as shop and flats. Roof concealed behind brick parapet with masonry coping. Substantial two-tiered chimney to east of elevation. Concealed rainwater goods. Red brick laid to Flemish bond above modern shopfront. Diminishing square-headed window openings with brick voussoirs, plain reveals, granite sills, and replacement uPVC windows. Two entrances to ground floor, that to shop being modern and integrated into shopfront, and entrance to upper floors at west side being replacement timber. Scrolled console brackets visible beneath modern fascia. Fronts directly onto street.
Appraisal
A four-storey building within a terrace of similar buildings on Parnell Street, its design and treatment is similar to most of the Georgian houses in the area. This building has been much altered through the removal of the early sash windows and the addition of an unsympathetic shopfront. It nevertheless contributes to the historic character of Parnell Street.







