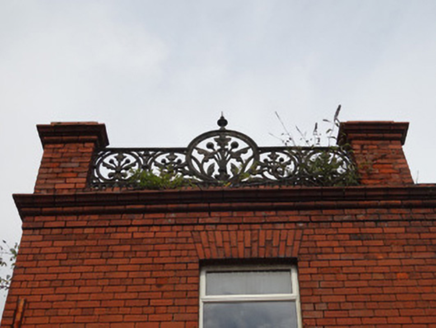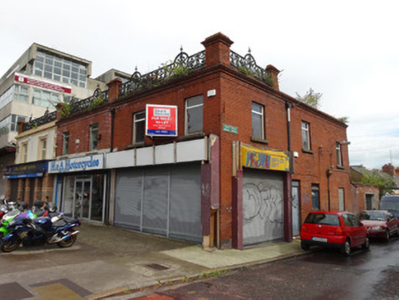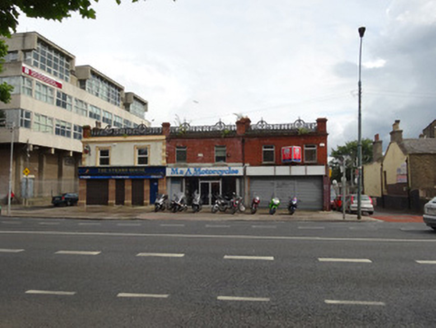Survey Data
Reg No
50060460
Rating
Regional
Categories of Special Interest
Architectural, Artistic
Original Use
Shop/retail outlet
Date
1900 - 1910
Coordinates
316834, 235259
Date Recorded
30/09/2014
Date Updated
--/--/--
Description
Corner-sited end-of-terrace two-bay two-storey commercial premises, rebuilt c.1905, with replacement shopfronts to front and side elevations. Currently disused. Hipped roof with red brick chimneystack over party wall to north east. Cast-iron down-pipe to facade. Walling is machine-cut red brick, laid in English garden wall bond, with moulded brick cornice, coped red brick piers to parapet supporting cast-iron foliate brattishing. Square-headed window openings with plain reveals, brick voussoirs, granite sills and replacement aluminium windows. Metal bars to one-over-one pane timber sliding sash on side elevation. Steel shutter box with roller shutters over display windows. Modern flush metal door to side door opening with brick voussoirs.
Appraisal
This building is one of a group of five structures, three in this terrace and two on the opposite side of street, with cast-iron brattishing - cast-iron balustrade - at parapet level. Nos. 173 and 174 do not feature the decorative stucco surrounds to the upper floor windows, present in the other buildings. Records suggest that they were rebuilt in the early twentieth century by architect John Charles Wilmot. Despite insertion of modern fabric and a loss of historic detailing, the overall character has been retained. The quality of the external detailing makes an important contribution to the streetscape.





