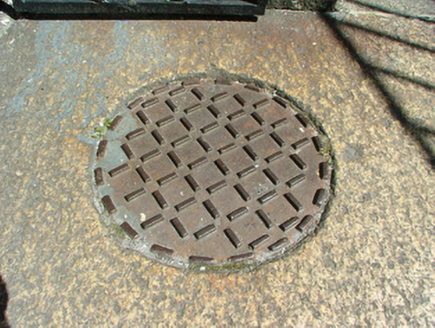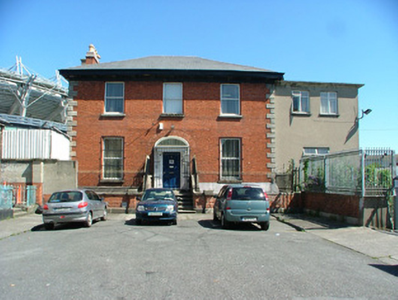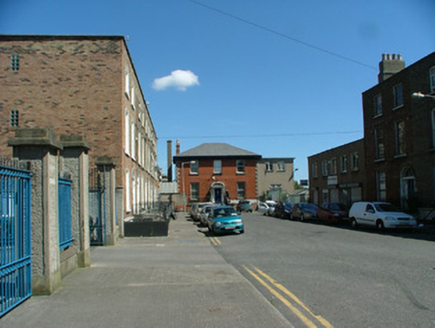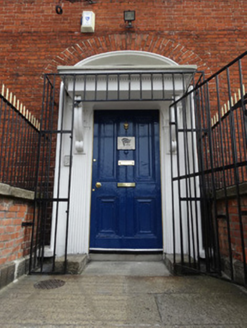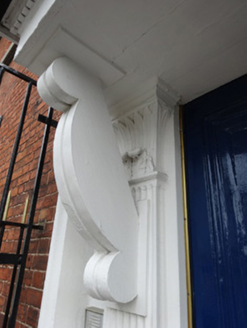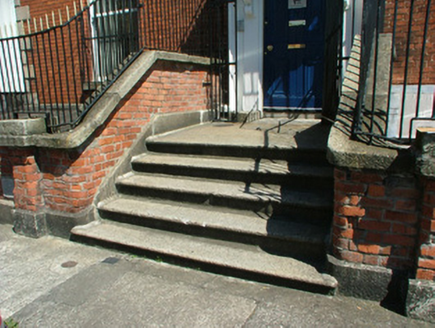Survey Data
Reg No
50060409
Rating
Regional
Categories of Special Interest
Architectural, Artistic, Cultural
Original Use
House
In Use As
Office
Date
1860 - 1880
Coordinates
316550, 235694
Date Recorded
02/09/2014
Date Updated
--/--/--
Description
Detached three-bay two-storey former house over basement, built c.1870, with mid-twentieth-century two-storey over basement extension to east and similar two-storey extension to rear. Now in use as commercial offices. Hipped tiled roof with over-sailing eaves having block corbels to timber soffit and replacement rainwater goods. Brick chimneystack to west gable with clay chimney pots. Flat roofs to extensions with tall brick chimneystack to west. Red brick facade and side elevations, laid in Flemish bond, with granite quoins. Smooth render to rear elevation and east extension. Mass concrete walls to rear extension with steel fire escapes. Square-headed window openings with bullnose brick reveals and soffits to facade, granite sills and one-over-one pane timber sliding sash windows with ogee horns. Steel security bars to ground floor windows. Square-headed window openings to rear elevation and extensions with one-over-one pane timber sash and replacement uPVC windows. Elliptical-headed door opening to facade with rendered reveals, and projecting hood with dentil cornice supported on fluted over-sized console brackets over fluted pilasters with foliate capitals. Plain glazed fanlight and bolection-moulded four-panelled timber door with bead muntin and brass furniture. Door opens to granite platform with granite blocks to either side of doorcase which once held boot scrapers. Platform accessed via granite steps. Platform, entrance steps and former basement well bounded by red brick walls with granite plinth courses and coping and surmounted by wrought-iron railings. Cast-iron coal hole cover to granite platform. Mild steel security cage added to front of doorcase. Basement well covered over with flat roofs at ground floor level. Cast-iron coal hole cover and granite flagstone to pavement in front of basement.
Appraisal
Araby House is an attractive late nineteenth-century red brick property that terminates North Richmond Street. It is the only detached house on the street and stands out from the neighbouring terraces that line the either side of the road. Although it has been modified over the years with the addition of extensions to the side and rear, the historic core of the building is largely intact. Timber sash windows and a fine doorcase, complete with original door, give character to the red brick facade. In addition to its architectural significance, the house is culturally important due to its association with the short story, Araby, in James Joyce’s Dubliners. Araby was one of 15 short stories in Dubliners, published 1914. It tells the story of a boy who falls in love with his friend’s sister but fails to buy her a suitable gift from the Araby Bazaar. A passage within the story describes the detached house and character of the street. James Joyce lived as a boy on North Richmond Street and for a short time attended O’Connell's Christian Brothers School. In celebration of the writer and his short story, the house was named ‘Araby’ by its owners.
