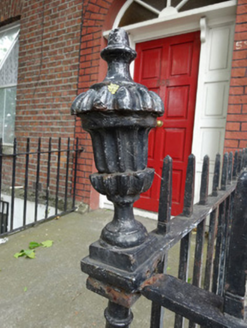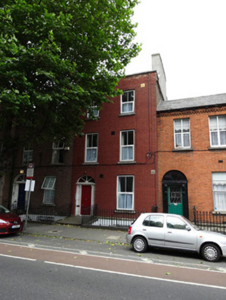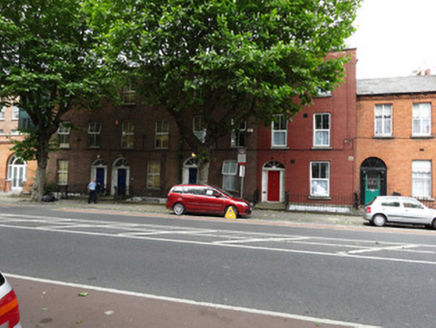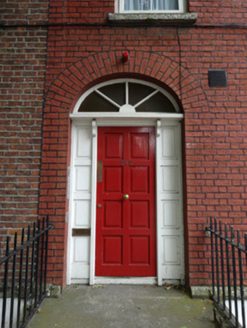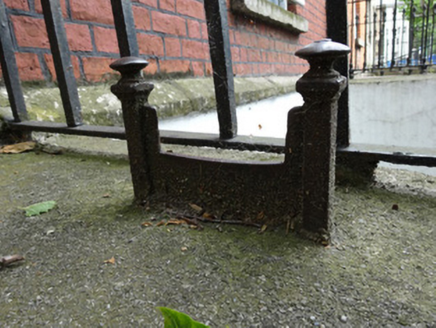Survey Data
Reg No
50060408
Rating
Regional
Categories of Special Interest
Architectural
Original Use
House
In Use As
Apartment/flat (converted)
Date
1810 - 1830
Coordinates
316388, 235615
Date Recorded
01/09/2014
Date Updated
--/--/--
Description
Terraced two-bay three-storey former house over basement with rear dormer attic, built c.1820. Now in use as flats. Pitched roof with smooth-rendered chimneystack, having clay chimney pots over gable to east, timber-framed dormer windows to rear and replacement aluminium gutter to gable behind parapet walls. Painted brick facade with granite coping to parapet, chamfered granite string course and smooth render to basement. Yellow brick to eastern gable above line of adjacent house abutting to east. Brick rear elevation. Square-headed window openings to facade with granite sill and replacement uPVC windows. Security bars to basement window. Round-headed stair windows with timber sliding sash windows. Segmental-headed brick arch door opening to facade with brick reveals and replacement doorcase, panelled door and fanlight. Entrance door opens to concrete platform with cast-iron bootscraper. Basement well enclosed by painted granite plinth with wrought-iron railings having cast-iron newel posts with urn finials. Cast-iron coal hole cover set in granite flagstone to front pavement.
Appraisal
An early nineteenth-century brick-faced house abutting a terrace of three identical houses to the west and a pair of lower late nineteenth-century houses to the east. While it is individually detailed, it is similar in style, treatment and proportion to most of the other early nineteenth-century townhouses along the North Circular Road. The house appears for the first time in the cartographic record in the Ordnance Survey first edition map and is part of the development of the eastern end of the North Circular Road. Along with its neighbours it constitutes an important part of the urban grain of this residential part of Dublin, enhanced by important streetscape survivals including railed basement well and coal hole.
