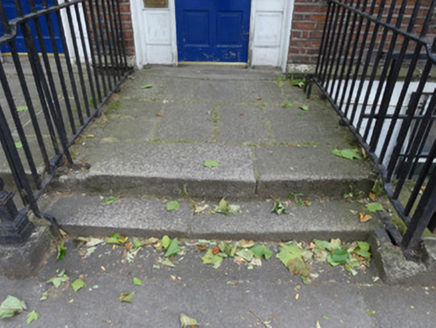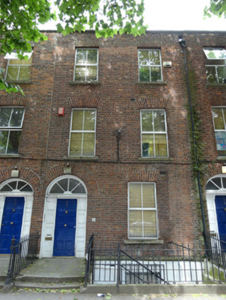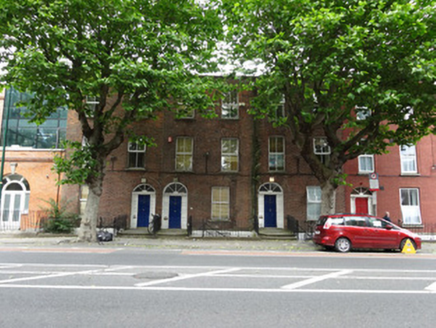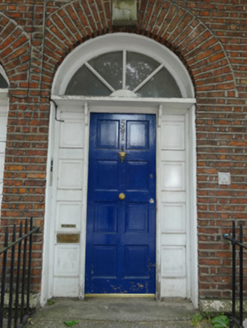Survey Data
Reg No
50060406
Rating
Regional
Categories of Special Interest
Architectural
Original Use
House
In Use As
Apartment/flat (converted)
Date
1810 - 1830
Coordinates
316377, 235620
Date Recorded
01/09/2014
Date Updated
--/--/--
Description
Terraced two-bay three-storey former house over basement, built c.1820. Now used as flats. M-profile tiled roof, hidden by parapet wall. Brick facade, laid in Flemish bond, with granite coping to parapet, painted granite string course and smooth render to basement level. Grit-blasted brick to rear elevation, with smooth render to basement and ground floor level. Square-headed window openings to facade with granite sills and replacement uPVC windows. Mild steel security bars to basement windows. Round-headed stair window to rear elevation. Segmental-headed door opening to facade with rendered reveals, brick voussoirs, replacement panelled timber doorcase with panelled door and timber spoked fanlight. Door opens to granite platform, spanning basement well, with wrought-iron bootscrape and granite steps. Wrought-iron railings with cast-iron newel post and urn finial between entrance platform and that of house to west. Wrought-iron railings on painted granite plinth wall with cast-iron newel post surrounding basement well. Concrete steps with steel handrail descend to basement well. Two granite flagstones to pavement, one with cast-iron coal hole cover.
Appraisal
Number 581 is one of three identical early nineteenth-century terraced houses on the north side of the North Circular Road. Having been largely refurbished, along with its neighbours, important original features have been lost including doorcases and sash windows. However, the group of three continues to contribute to the historic character of the streetscape, retaining proportions and restrained detailing typical of the period, and important streetscape features, including a railed basement area and coal hole.







