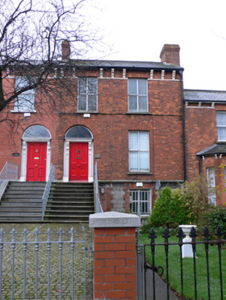Survey Data
Reg No
50060402
Original Use
House
In Use As
House
Date
1880 - 1890
Coordinates
314403, 235702
Date Recorded
29/09/2014
Date Updated
--/--/--
Description
Attached two-bay two-storey house over exposed basement, built c.1885. Originally one of semi-detached pair, adjoining building to south being similarly-detailed recent replica. Abutted to north by lower two-storey terrace. Return to rear. Double-pile M-profile pitched slate roof with red brick chimneystacks to gable and part wall with No.1. Replacement rainwater goods and replacement uPVC down-pipe, with slightly projecting eaves over corbelled eaves brackets. Walling is red brick laid to Flemish bond, over tooled ashlar granite to basement level. Granite string course between basement and ground floor, projecting brick sill course and painted masonry lintel course at first floor. Painted render to rear elevation. Square-headed window openings, with plain reveals, granite sills, brick voussoirs (breaking first floor lintel course), and with metal grille to basement window. Round-headed door opening, with plain reveal, brick voussoirs, inset with doorcase comprising panelled pilasters, foliate console brackets and lintel cornice, plain glazed semi-circular fanlight over, four-panel bolection-moulded timber door with original brass door furniture, accessed by set of ten bull-nosed granite steps with modern steel railings. Set back from road behind small front garden. Driveway has modern paviors. Original cast-iron railing and gate on granite plinth wall, partially supported on replacement brick pier.
Appraisal
One of a former pair of late nineteenth-century houses terminating a Victorian terrace. No.3 is well proportioned, with brick upper floors raised over a granite basement, accessed by a grand flight of ten steps. Original aspect has been fairly well retained, with original detailing in contrasting red brick and granite, and good original panelled door. The house contributes to the overall streetscape quality of Charleville Road, which is a good example of housing constructed in the area around the North Circular Road at this period. Retention of original cast-iron railings also enhances the house.

