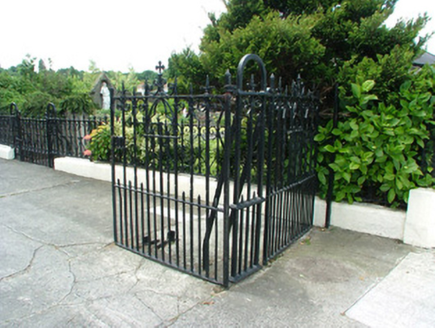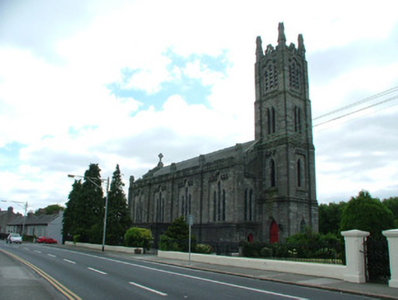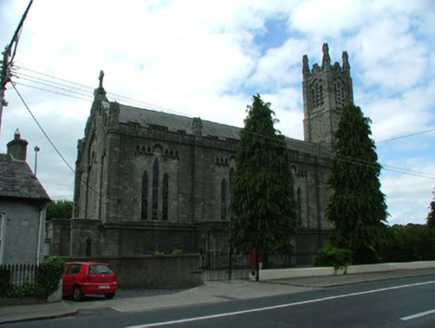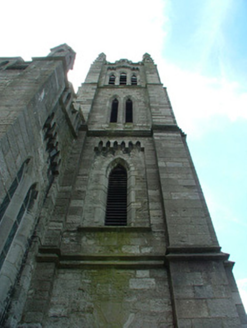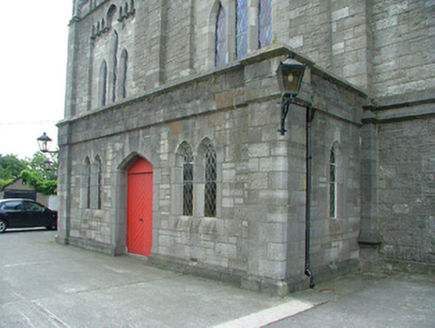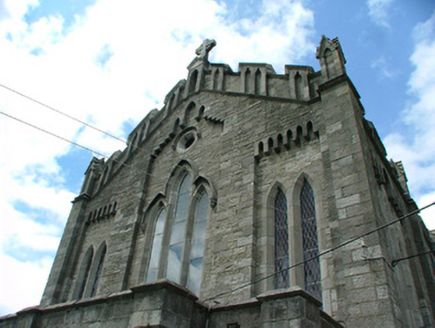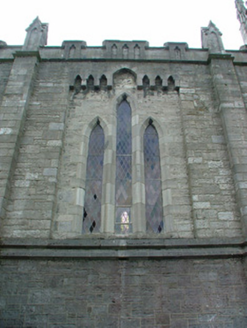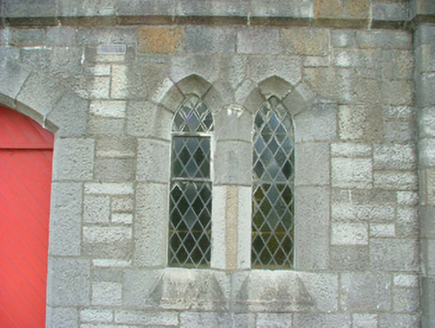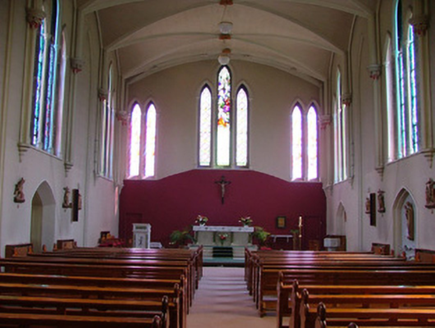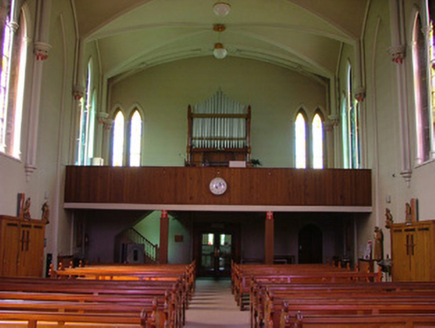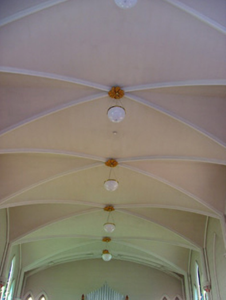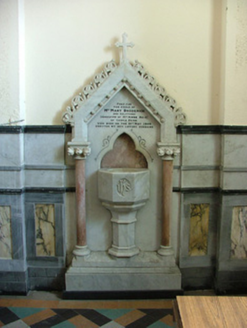Survey Data
Reg No
50060321
Rating
Regional
Categories of Special Interest
Architectural, Artistic, Historical, Social
Previous Name
Saint Mary's Church
Original Use
Church/chapel
In Use As
Church/chapel
Date
1840 - 1850
Coordinates
310591, 234229
Date Recorded
01/09/2014
Date Updated
--/--/--
Description
Freestanding single-cell Gothic Revival Catholic church over high crypt, built 1843-9, with four-bay nave, four-stage west tower, south porch and sacristy to east. Pitched slate roof with terracotta ridge tiles, hidden by stepped parapet. Ringed Celtic cross with knotwork detail to east gable parapet. Roughly-dressed limestone blocks laid to random courses, re-pointed with cement mortar. Chamfered string courses at sill level and below parapet to nave. Buttresses to each end of nave, between window openings and to corners of tower. Stepped parapet to nave and tower with ogee-headed niches over windows and cruciform-roofed pinnacles over buttresses. Pointed arch window openings with chamfered reveals and stained glass. Triple-light east window with hood-mouldings terminating in mask stops, having Nativity scene to central stained-glass light. East window flanked by paired lancets. Nave windows set within decorative-headed niches and comprise triple lancet window openings with chamfered reveals, lead lattice and stained-glass panes. Pointed arch door openings to rear of nave, to sacristy and to north face of entrance tower. Timber battened doors with iron door furniture. Pointed arch louver openings to second and third stages and belfry of tower. Interior of church comprises single-cell nave, reordered post-Vatican II, with gallery and stairs to west and sanctuary to east. Rib-vaulted plasterwork ceiling to nave. Marble altar furniture. Timber pews and free-standing timber confessionals to nave. Church organ to gallery. Wall-mounted commemorative Gothic-style marble water stoup to south wall of entrance porch in tower erected, in memory of Mrs Mary Broderick, 1909. Marble wall panelling to dado level of tower. South porch now in use as parent and baby room. Concrete landscaped churchyard to north, bounded to Chapelizod Road by plinth wall with wrought-iron railings. Wrought-iron vehicular gates to east and west ends of railings. Gable-fronted single-storey outbuilding to east end of yard with tiled roof and smooth-rendered walls. Wrought-iron railings and pedestrian gate to west end of yard. Gate opens to garden path leading to adjacent presbytery.
Appraisal
The Church of the Nativity of the Blessed Virgin Mary is a landmark building on Chapelizod Road. Planned following Catholic Emancipation in 1829, it was designed by John Bourke, and opened for worship in 1849. It is built over a high crypt, only visible on the river side, to raise it to street level and higher than the flood plain. Its dark limestone elevations are brought to life by Gothic-style devices such as buttresses, pinnacles and stained-glass lancets. The reordered interior is plain, but has some good features such as a rib-vaulted ceiling and a commemorative marble water stoup within the tower. The attractive Nativity scene of the east window is a good example of stained-glass work. It forms part of an attractive group of buildings marking the entrance to Chapelizod.
