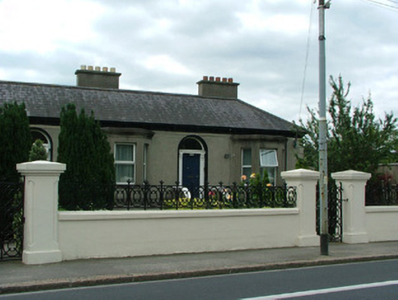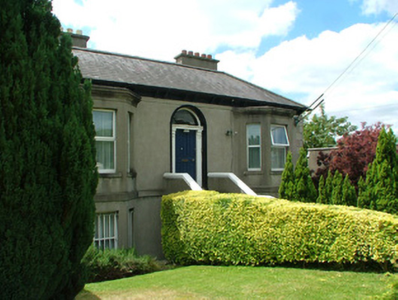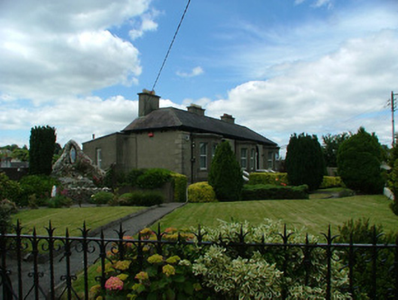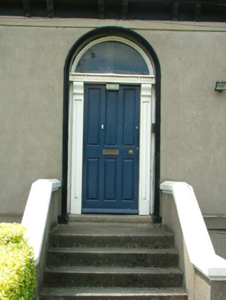Survey Data
Reg No
50060319
Rating
Regional
Categories of Special Interest
Architectural
Previous Name
Glen Thorn
Original Use
House
In Use As
House
Date
1875 - 1895
Coordinates
310544, 234265
Date Recorded
01/09/2014
Date Updated
--/--/--
Description
Semi-detached two-bay one-storey house over raised basement, built c.1885, with canted bay to north end of front facade. Hipped slate roof with terracotta ridge tiles and smooth-rendered chimneystacks. Ogee-profiled gutters supported by paired brackets. Smooth-rendered walls with plat-bands between storeys and to eaves of front facade. Canted-bay window has run-in-situ cornice and square-headed window openings with replacement uPVC frames. Door accessed by concrete steps and landing. Round-headed door opening with plain glazed fanlight, panelled pilasters with console brackets and timber panelled door. Square-headed door opening beneath entrance steps with timber panelled door opening to basement level. Front garden bounded to road by smooth-rendered wall with cast-iron railings, smooth-rendered gate piers and cast-iron pedestrian gate.
Appraisal
Built as one of a pair, this Victorian house although it has lost some historic fabric is of architectural interest and forms part of a group, including the church, marking the entrance into Chapelizod. The round-headed doorcase and canted bay give the otherwise plain facade an attractive character. The rendered wall and cast-iron entrance gate, which bound the property to the road, visually enhance the front site and wider setting.









