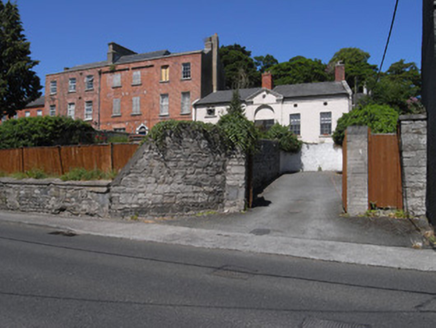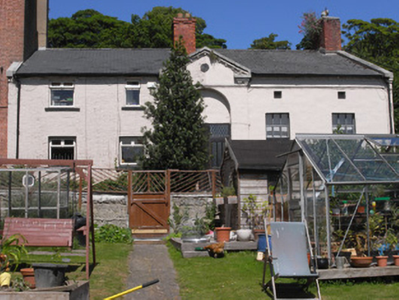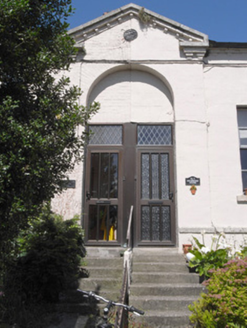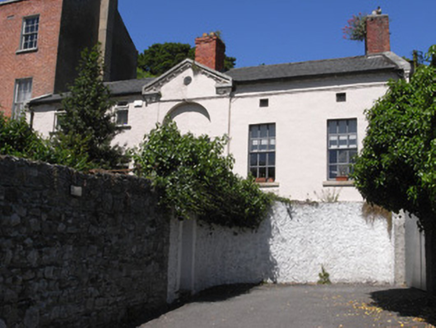Survey Data
Reg No
50060306
Rating
Regional
Categories of Special Interest
Architectural, Social
Previous Name
Drummond Institution
In Use As
House
Date
1840 - 1860
Coordinates
310229, 234616
Date Recorded
18/06/2014
Date Updated
--/--/--
Description
Semi-detached pair of two-bay houses, built c.1850, as part of orphanage with shared gabled entrance breakfront. Possibly originally single five-bay house. Eastern house is single-storey with small square vents to upper front wall; western house much altered by rearranging of facade to provide for two storeys. Pitched artificial slate roof with synthetic ridge tiles and shared red brick chimneystack with clay pots to west party wall and further red brick stack rising from east gable. Rendered chimneystack to west gable shared with taller neighbouring house. Cast-iron moulded guttering to eaves with cast-iron down-pipes. Painted ruled-and-lined rendered walls with granite string course below ground floor level. Square-headed window openings, those to eastern house having granite sills and six-over-six pane timber sliding sash windows with thick glazing bars and no horns. Western house has replacement uPVC windows in reorganized openings. Breakfront has open-bed pediment and corbelled painted granite raking coping with round-headed recess having gauged brick head (rendered over) and replacement aluminium glazed doors and over-lights. Doors open onto flight of concrete steps to front garden. Small paved front area enclosed to tarmac shared driveway by tall Dublin calp limestone wall (whitewashed to upper section) with pedestrian entrance framed by tall rendered piers.
Appraisal
This pair of houses was probably constructed for an institutional purpose, as part of the Drummond Institution. They may have originally served as outbuildings. The formal classical appearance, given by the high windows to the eastern house and the fine pedimented entrance, is noteworthy. Forming part of a terrace of six of varying dates and styles, the building is of additional social significance as part of the former Drummond Institution, a home for the orphan daughters of soldiers. The idyllic setting and enclosing walls of early appearance add to the setting and contribute to the architectural and visual quality of Chapelizod.







