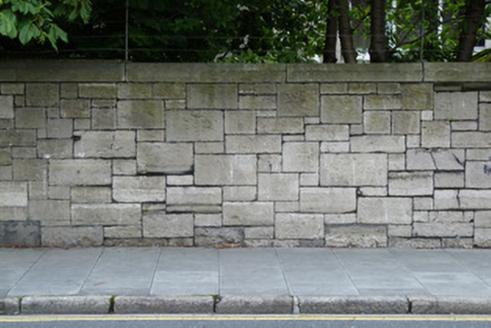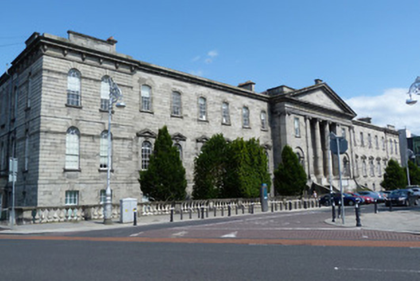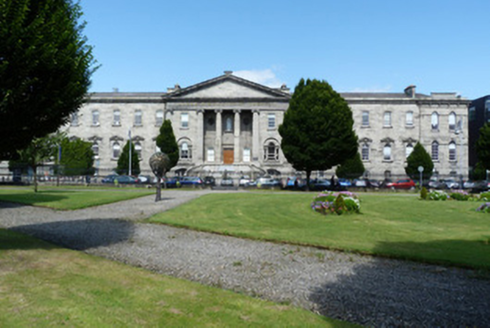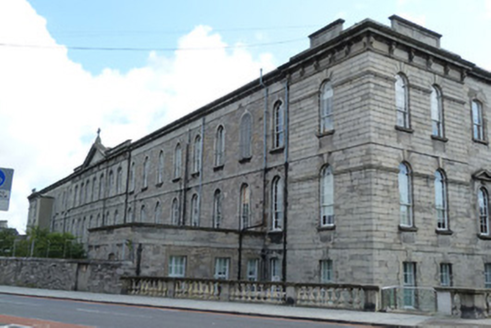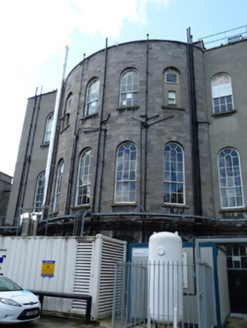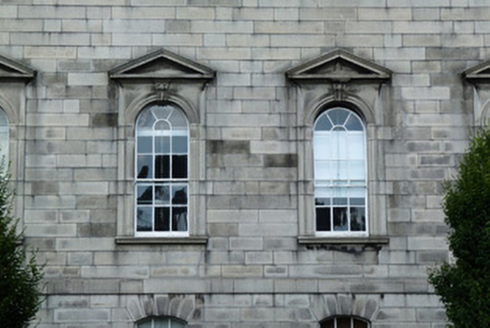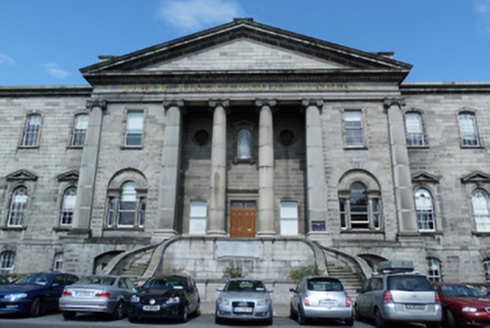Survey Data
Reg No
50060275
Rating
National
Categories of Special Interest
Architectural, Artistic, Historical, Social
Original Use
Hospital/infirmary
In Use As
Hospital/infirmary
Date
1850 - 1940
Coordinates
315316, 235749
Date Recorded
06/08/2014
Date Updated
--/--/--
Description
Detached multiple-bay two-storey hospital over raised basement, built c.1855-61, having advanced and pedimented entrance block with tetrastyle portico, advanced pavilions to end bays to front (south) elevation and bowed bay to rear elevation. East wing built c.1872. West wing comprising multiple-bay two-storey block over raised basement, with advanced breakfront to centre and advanced pavilions to end bays built c.1886. North wing and chapel built c.1937. Pitched slate and artificial slate roof hidden behind granite parapet, and granite coping and ashlar granite chimneystacks. Ashlar granite walls to front elevation with dressed granite string courses with corbelled eaves course to pavilions. Snecked limestone walls to west elevation with limestone string courses having ashlar granite walls with granite string courses and corbelled eaves course to central breakfront and advanced pavilions to end bays. Snecked limestone walls to courtyard. Segmental, square and round-headed window openings to front elevation, with moulded granite sills and timber sliding sash windows, basement openings having dressed granite voussoirs and reveals, ground floor having pediments with moulded granite surrounds and keystones, first floor having moulded granite surrounds and keystones. Openings to basement of pavilions have granite block-and-start surrounds and keystones and those to ground and first floor of pavilions have dressed granite voussoirs, reveals and aprons. Entrance block with raised portico having Ionic columns and Ionic pilasters to east and west ends supporting frieze with raised lettering and pediment with dentillated cornice, round-headed Venetian windows to raised ground floor with dressed granite voussoirs and reveals and continuous granite sill, square-headed window openings with moulded granite surrounds to first floor, recessed square-headed door opening with moulded granite surround, timber panelled double-leaf door with plain over-lights and granite perron. Sandstone balusters on granite plinth with dressed granite coping to front (south) and snecked limestone boundary wall with moulded limestone coping to west. Forms part of larger hospital complex which includes chapel and Nos.30-36 Eccles Street.
Appraisal
Following the deterioration in the economic situation of the Gardiner family, the site of the Royal Circus which had been earmarked for a grand residential development was secured for the construction of the Mater Hospital. The architect John Bourke was employed to design a hospital, an impressive building with a long granite façade, complete with classical portico. The four main ranges, which opened onto a courtyard at the rear, were constructed in stages as funding allowed. Following Bourke's death in 1871 a number of other architects were involved in its completion, including John L. Robinson, who designed the west range. This has led to a grand edifice, which dominates much of the vista along Eccles Street and makes a significant contribution toward the diversity of architectural heritage in this area. In conjunction with other nearby hospital buildings, such as the chapel and Nos.30-35 Eccles Street, the ensemble forms an eclectic composition which displays elements of Palladian, Baroque and Neoclassical architecture.
