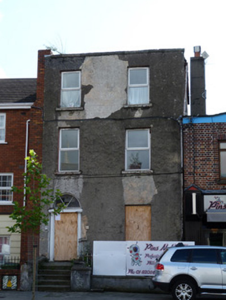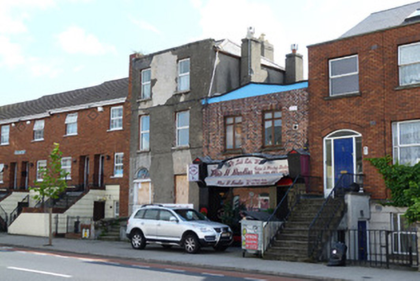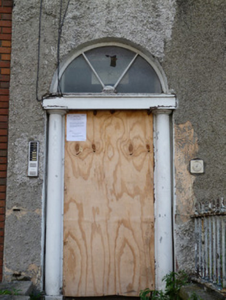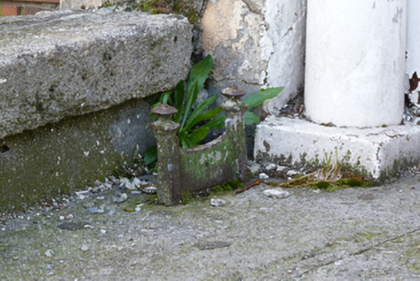Survey Data
Reg No
50060266
Rating
Regional
Categories of Special Interest
Architectural
Original Use
House
Date
1790 - 1810
Coordinates
315050, 235694
Date Recorded
11/08/2014
Date Updated
--/--/--
Description
Attached two-bay three-storey house over basement, built c.1800. Single-span pitched artificial slate roof, gabled to north end and hipped to south end, behind solid parapet to west, with cement rendered chimneystack having yellow clay pots. Cast-iron rainwater goods to south elevation. Walling is smooth cement render. Square-headed window openings with rendered reveals, granite sills and replacement uPVC windows. Round-headed door opening with rendered reveals, Doric columns supporting plain timber frieze and cornice supporting spoked fanlight. Doorway and ground floor window currently boarded up. Cement-rendered platform and steps, and cast-iron railings on granite plinth. Cast-iron boot-scraper to platform. Cast-iron railings on cement rendered plinth wall with granite coping to basement. Abutted on either side by later red brick terraces.
Appraisal
Although apparently in poor condition, this house this house is a significant survivor of the area's architectural heritage as one of the few structures on Phibsborough Road that has survived from the early nineteenth century. The remaining elements, such as the doorway features and the steps and basement railings enhance this late Georgian building.







