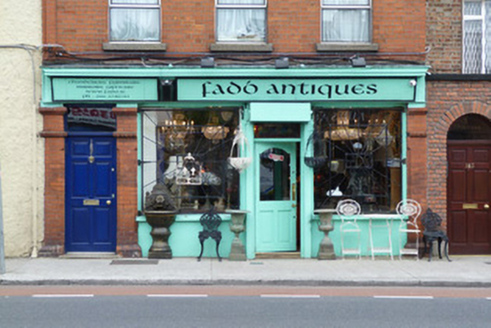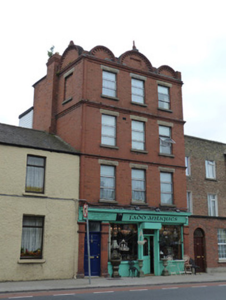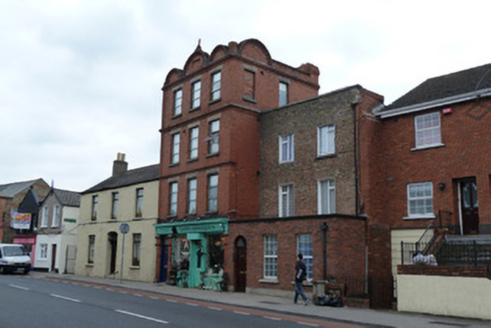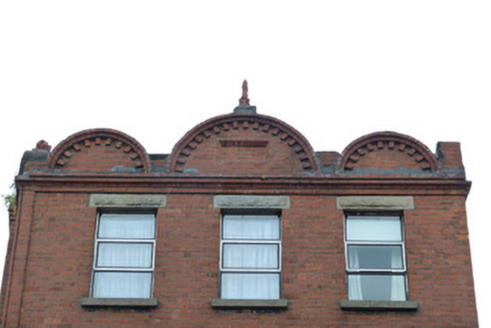Survey Data
Reg No
50060265
Rating
Regional
Categories of Special Interest
Architectural
Original Use
Shop/retail outlet
In Use As
Shop/retail outlet
Date
1900 - 1910
Coordinates
315056, 235731
Date Recorded
27/08/2014
Date Updated
--/--/--
Description
Attached three-bay four-storey commercial premises, built c.1905, with traditional shopfront to front (west) elevation. Flat roof hidden behind curved pediments, stepped red brick chimneystacks. Red brick walls laid in Flemish bond with raised red brick quoins to front elevation and red brick laid in English Garden Wall bond to north and south elevations. Moulded brick string courses with egg and dart moulding to first floor. Square-headed window openings with rusticated granite lintels, red brick reveals and granite sills, replacement windows to front elevation and blind openings to north and south elevations. Shopfront comprising tiled stall-riser supporting display windows framed by chamfered brick pilasters, supporting timber fascia with timber cornice. Square-headed door opening with panelled timber doors and plain over-light, framed by chamfered brick pilasters.
Appraisal
The position and scale of this commercial building makes an interesting contribution to the architectural character of Phibsborough. It displays a high level of detailing in the front elevation, including the string courses, eaves course and dentillated pediment. The rock-faced granite lintels provide an attractive contrast to the red brick used elsewhere.







