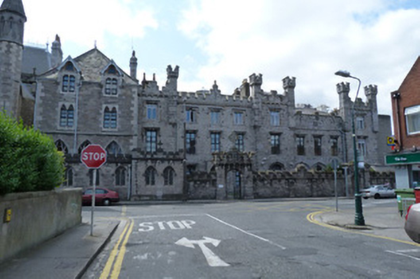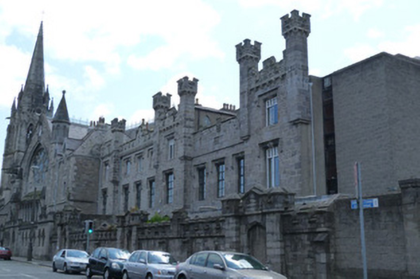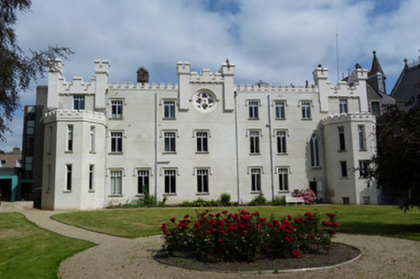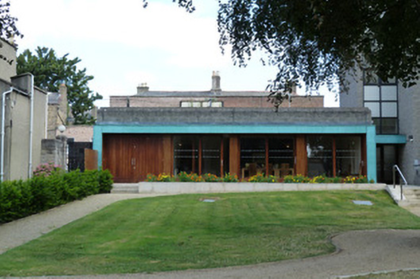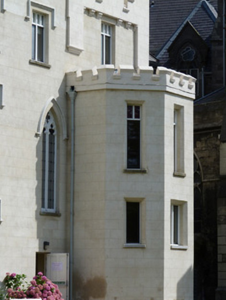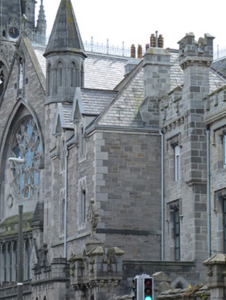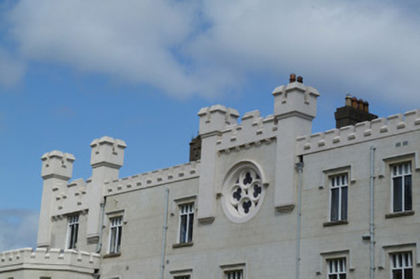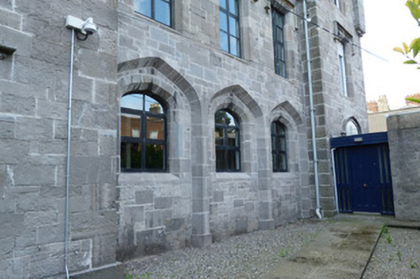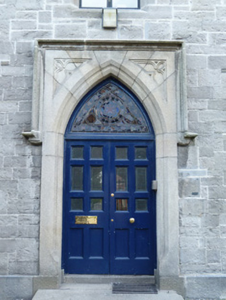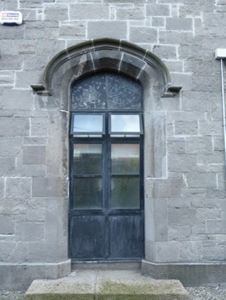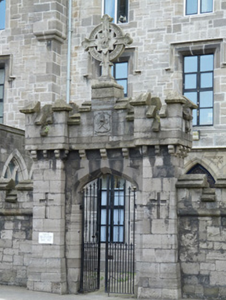Survey Data
Reg No
50060262
Rating
Regional
Categories of Special Interest
Architectural, Artistic, Historical, Social
Previous Name
Saint Peter’s National Schools
Original Use
Presbytery/parochial/curate's house
Historical Use
School
In Use As
Presbytery/parochial/curate's house
Date
1830 - 1870
Coordinates
314744, 235853
Date Recorded
31/07/2014
Date Updated
--/--/--
Description
Attached nine-bay two-and-three-storey presbytery with advanced central and end bays, built c.1835-47, and advanced two-bay three-storey linking wing built c.1857-65 to front (north) elevation, and eight-bay three-storey to rear elevation with double-height canted bays with crenellated parapets to east and west ends. Formerly in use also as national school. Single-span hipped slate roof with single-span hipped slate crossing spans to centre and east ends, hidden behind crenelated parapet and ashlar limestone chimneystacks. Hipped slate roof to advanced linking wing. Snecked limestone walls with limestone string courses and carved stone plaque to front elevation. Snecked limestone walls with ashlar limestone quoins to linking wing. Concrete block walls to west elevation. Ruled-and-lined rendered walls to south elevation. Tudor-arch window openings with dressed limestone surrounds and sloping limestone sills with replacement windows, set within Tudor-arch recesses to ground floor. Square-headed window openings with chamfered ashlar limestone reveals and sloping limestone sills, limestone hood-moulding and replacement casement windows to first and second floor. Pointed-arch window openings with dressed limestone reveals and sloping limestone sills and stone tracery to ground floor of linking wing. Twin-light windows with dressed limestone surrounds and sloping limestone sills and replacement windows to first and second floors of linking wing, those to first floor set within gabled dormers. Square-headed window openings with rendered reveals, painted stone sills, rendered hood-mouldings and replacement windows to rear elevation. Square-headed window openings with rendered reveals and granite sills and replacement windows to canted bays. Pointed-arch window opening with twin-light stained-glass window, rendered reveals, granite sills and rendered hood-moulding to east end. Rose window with rendered reveals and rendered hood-moulding over. Pointed-arch door opening with dressed granite surround, and granite hood-moulding, timber double-leaf door with stained-glass over-light, granite platform and steps to presbytery. Tudor-arch door opening with chamfered limestone surround, limestone hood-moulding, granite platform. Snecked limestone screen wall with granite string course, limestone crenellations with granite coping, Tudor-arched entrance with double-leaf gate with granite string course, limestone crenellations, granite corbels, granite coping and granite cross. Red brick wall, laid in English garden wall bond to rear site.
Appraisal
This presbytery, together with the adjacent Saint Peter’s Church, forms an important group of ecclesiastical buildings at a prominent site formed by the intersection of the North Circular and Cabra Roads. The architect is unknown but Casey (2005) suggests possibly John Bourke or James Cahill, who worked on the redesign of the adjacent church. Another contender is Jacob Owen whose crenelated coach house and stable at Dublin Castle it closely resembles. The structure was constructed in several distinct phases adding architectural interest and complexity. As a former school, replacing the school which occupied part of Saint Peter’s Church, it played an important social role in the locality.

