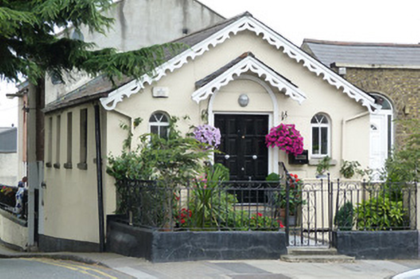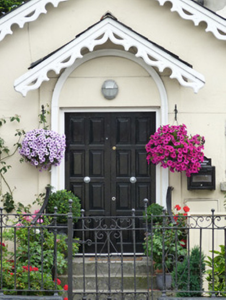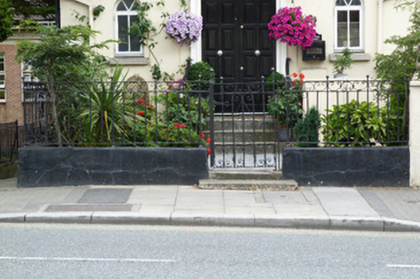Survey Data
Reg No
50060232
Rating
Regional
Categories of Special Interest
Architectural, Social
Previous Name
Blacquiere Bridge School
Original Use
School
In Use As
House
Date
1820 - 1830
Coordinates
315168, 235881
Date Recorded
27/08/2014
Date Updated
--/--/--
Description
Corner-sited gable-fronted single-storey former school, built c.1825, with three-bay elevation to front (south) and four-bay elevation to west. Now in use as house. Pitched artificial slate roof, gabled to front with replacement bargeboard, replacement uPVC rainwater goods and roof-lights to eastern span. Ruled-and-lined rendered walls. Round-headed window openings with rendered reveals, limestone sills with spoked fanlight and replacement timber windows to front elevation. Square-headed window openings with rendered reveals, granite sills and replacement windows to side elevation. Square-headed door opening with replacement panelled double-leaf door. Concrete and granite steps, wrought-iron handrail and tiled platform. Wrought-iron railings on painted plinth with matching pedestrian gate to front.
Appraisal
A diminutive early nineteenth-century schoolhouse, prominently located at the corner of North Circular Road, and now converted to a house. The overall form and proportions have been retained, and the building is of social significance for the area, due to its associations with early nineteenth-century education in the area.





