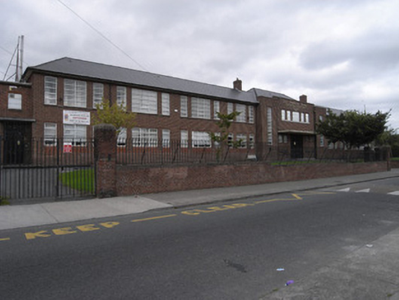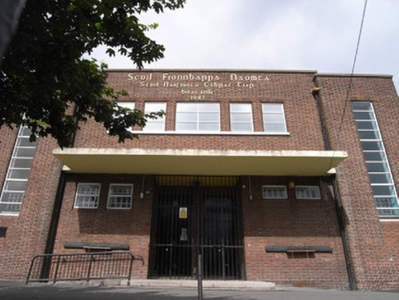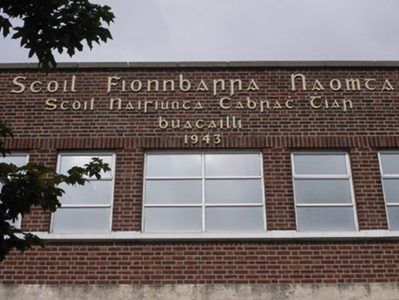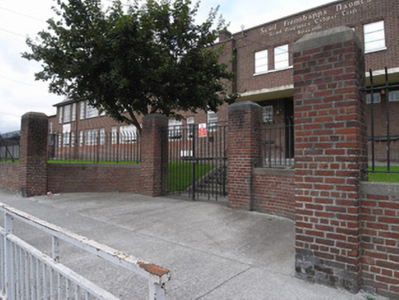Survey Data
Reg No
50060144
Rating
Regional
Categories of Special Interest
Architectural, Social
Original Use
School
In Use As
School
Date
1940 - 1945
Coordinates
313371, 236755
Date Recorded
24/09/2014
Date Updated
--/--/--
Description
Detached multiple-bay two-storey Art Deco-style school, dated 1943, with central entrance breakfront. E-plan with flat-roofed two-storey wings abutting either end with three projections to rear. Hipped artificial slate roof with black clay ridge tiles and red brick chimneystacks with terracotta pots. Cast-iron guttering to timber fascia on overhanging eaves, and cast-iron down-pipes. Red brick walls laid in Flemish bond with cement pointing. Square-headed window openings with continuous stacked brick lintels, concrete sills and replacement uPVC windows. Windows generally arranged in groups of three. Central breakfront rises to parapet wall with cement coping having full-height stairhall windows to slender breakfronts to either end. Central recessed section has five windows to first floor with square-headed door opening having steel doors and steel gates with cantilevered concrete canopy over. Applied lettering over first floor reads 'Scoil Fionnbarra Naomhtha Scoil Náisiúnta Cabrach Thiar Buachailli 1943’. Doors open onto granite platform and tarmac front area with concrete steps through front lawn. Front lawn enclosed by original red brick wall with cement coping and steel railings with concave entrance screen having matching gates hung on red brick piers with cement capstones.
Appraisal
Mid-twentieth-century symmetrical Art Deco composition on an elevated site, which retains its overall external appearance, and is an interesting example of this architectural style. The school continues to play a significant role in the post-war suburb of Cabra.







