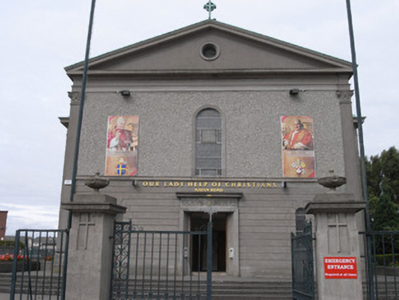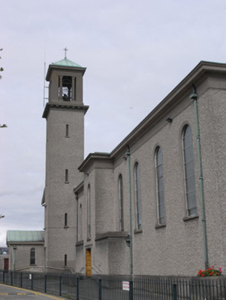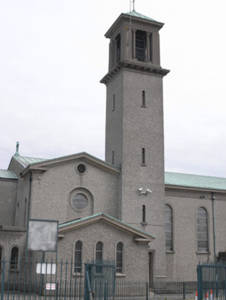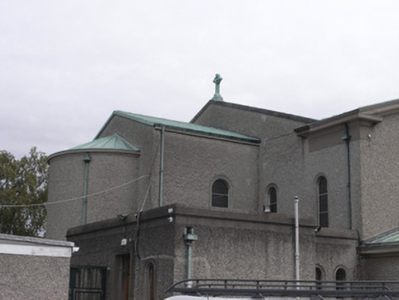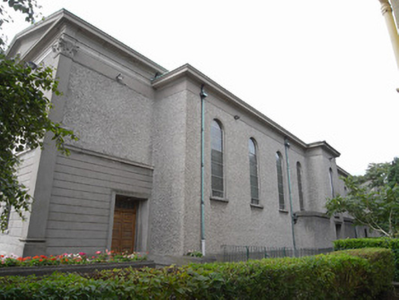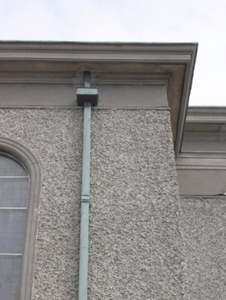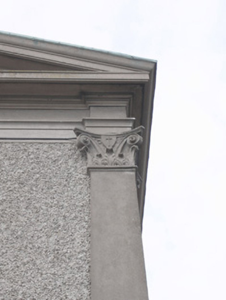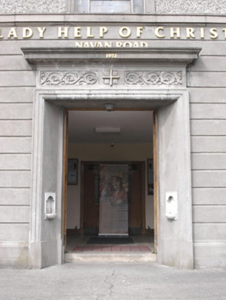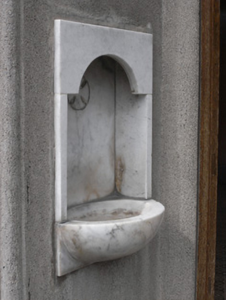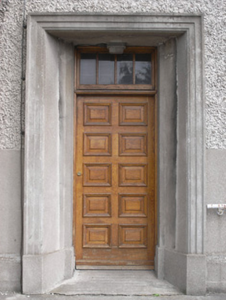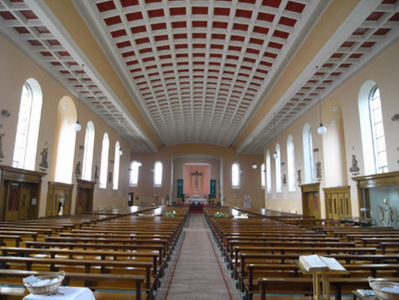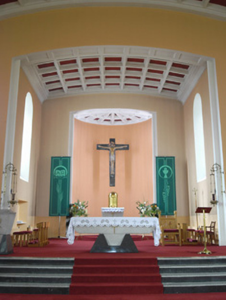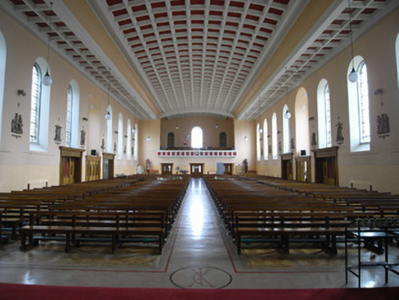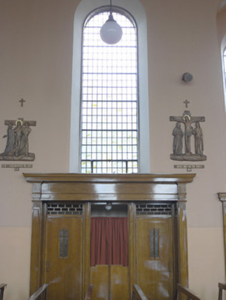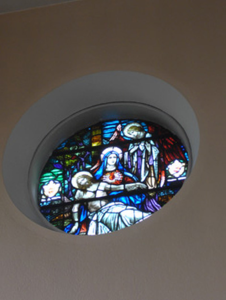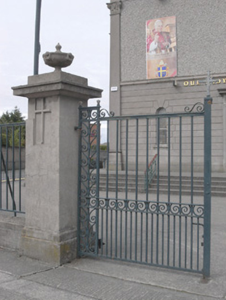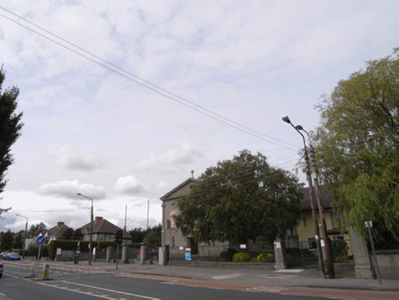Survey Data
Reg No
50060137
Rating
Regional
Categories of Special Interest
Architectural, Artistic, Social
Original Use
Church/chapel
In Use As
Church/chapel
Date
1950 - 1955
Coordinates
312330, 236515
Date Recorded
24/09/2014
Date Updated
--/--/--
Description
Freestanding cruciform-plan gable-fronted Catholic church, dated 1952, with eight-bay nave elevations, and with chancel and apse, and having square-plan bell-tower abutting west transept. Shallow pitched copper-lined roofs with copper Celtic crosses to apexes. Copper hoppers and down-pipes breaking through overhanging eaves cornice. Pebble-dash cement rendered walls with smooth rendered frieze and smooth rendered plinth course. Full-span pediment to front elevation with oculus and channel-rusticated cement rendered walls to lower half, all framed by giant Ionic order clasping pilasters. Raised double-height round-headed window openings with architrave surrounds, concrete sills and leaded coloured glazing with storm glazing. Occuli to both gabled transepts with stained-glass windows. Single and double-leaf oak doors with multiple raised-and-fielded panels set in splayed door surrounds. Central principal entrance has white marble fonts set into splayed surround, surmounted by Arabesque panel and cornice having gilt date '1952' and applied lettering 'Our lady Help of Christians Navan Road' above. Five-stage tower with lancets to each stage and bracketed cornice to top stage having square-headed apertures to all sides framed by Ionic columns, housing large bell with entablature and pyramidal copper roof. Door opens onto raised concrete platform spanning front elevation and four concrete steps to further concrete paved area enclosed by steel railings on low rendered plinth wall and decorative steel gates hung on rendered piers with capstones and urns. Full-width vestibule to interior with tiled floor and Art Deco double-leaf oak doors having glazed panels with crosses opening into main body of church. Shallow barrel-vaulted plaster ceiling with pronounced coffered panels, painted plastered walls, linoleum covered aisles and parquet to remainder with plain timber pews and Art Deco style timber confessionals (matching vestibule doors). Set back from pavement behind metal railings over rendered plinth, decorative gates carried on square-plan piers featuring cruciform-motif, with heavy coping and topped with urns.
Appraisal
Built in 1952 to serve the newly expanded suburb of Cabra, this pedimented classical-style church has restrained classical detailing with elements of Art Deco styling. The architect was Simon Aloysius Leonard. The large scale is impressive and it continues to be a focal point for much of the local community. Retaining most of its external and internal details, the church is an important component on the streetscape and forms part of an interesting range of twentieth-century churches in north Dublin.

