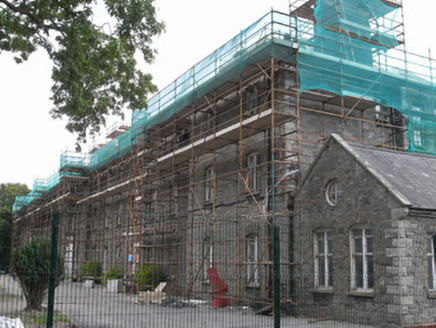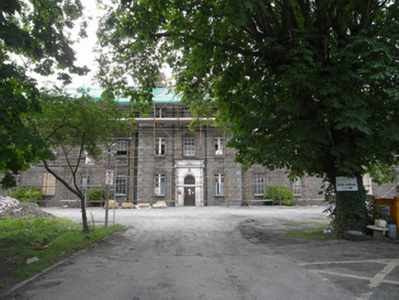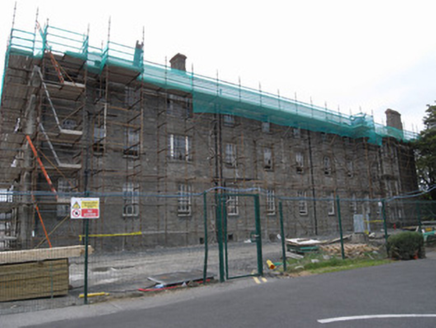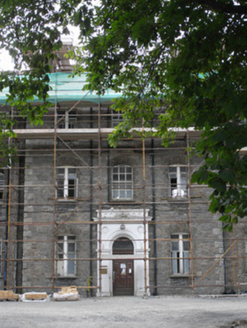Survey Data
Reg No
50060130
Rating
Regional
Categories of Special Interest
Architectural, Social
Previous Name
Saint Vincent's Home (Auxiliary Workhouse North Dublin Union)
Original Use
Workhouse
In Use As
Hospital/infirmary
Date
1880 - 1900
Coordinates
311573, 236725
Date Recorded
16/08/2014
Date Updated
--/--/--
Description
Detached U-plan twenty-one bay three-storey former workhouse, built c.1890, with three-bay entrance breakfront, advanced two-bay end blocks and multiple-bay wing to rear. Hipped roofs (undergoing re-roofing works), several tall profiled buff brick chimneystacks and some cast-iron downpipes. Random coursed rock-faced limestone walls with roughly-hewn squared granite quoins. Segmental-headed window openings with buff brick surrounds, granite sills and six-over-six pane timber sliding sash windows with ogee horns. Round-headed door opening set within painted masonry aediculated doorcase with hardwood door having eight raised-and-field panels and replacement leaded fanlight. Gravel front driveway and landscaped grounds enclosed by security fencing and low stone plinth wall with steel railings c.1970.
Appraisal
Built as a workhouse, the Auxiliary Workhouse - North Dublin Union, Saint Vincent's Centre has been run by the Daughters of Charity since 1892. It is currently undergoing major refurbishment works, resulting in the demolition of the majority of later additions to the site. The building appears to retain most of its original external fabric and is enhanced by its mature setting complete with complementary gate lodge and chapel, forming an austere nineteenth-century composition on Navan Road.







