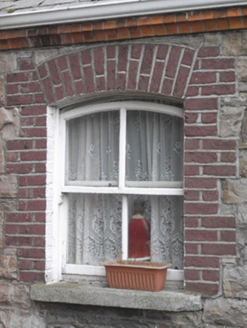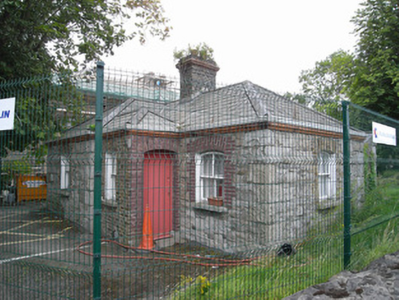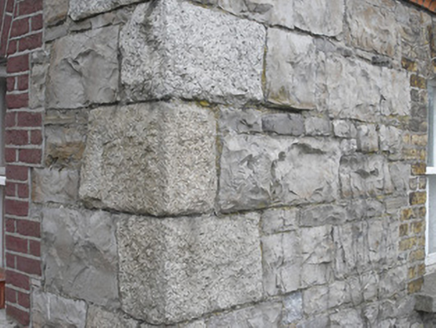Survey Data
Reg No
50060129
Rating
Regional
Categories of Special Interest
Architectural, Social
Previous Name
Saint Vincent's Home
Original Use
Gate lodge
In Use As
Gate lodge
Date
1880 - 1900
Coordinates
311571, 236766
Date Recorded
16/08/2014
Date Updated
--/--/--
Description
Detached L-plan two-bay single-storey gate lodge, built c.1890, with brick entrance porch to northeast re-entrant angle. Hipped natural slate roof with black clay ridge tiles, brown brick profiled chimneystack with clay pots and replacement metal guttering to moulded red brick eaves course. Random coursed calp limestone walls with roughly-hewn squared granite quoins. Segmental-headed window openings with buff brick surrounds, granite sills and two-over-two pane timber sliding sash windows with ogee horns. Segmental-headed door opening with painted sheeted timber door opening onto granite step. Tall limestone wall with granite quoins appears to enclose rear yard to west. Main building and chapel in close proximity to south and west.
Appraisal
Built during the late nineteenth century, this gate lodge forms part of Saint Vincent's complex, originally built as the Auxiliary Workhouse, North Dublin Union, and is undergoing renovation works along with the main building. It retains much of its original external fabric. The various buildings within the complex were designed as a cohesive group, including the gate lodge, chapel and the main workhouse building. Consequently the buildings have matching materials and external detailing. The diminutive proportions of the gate lodge contrast with those of the main building, adding to the overall appeal and diversity of the site.





