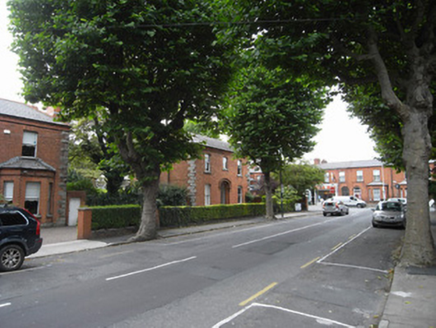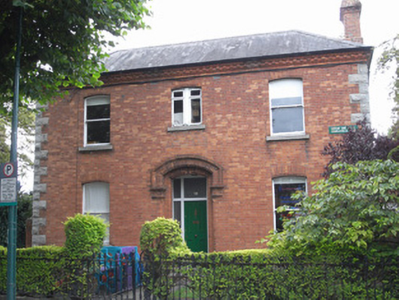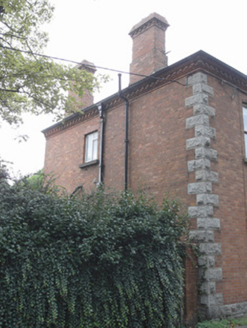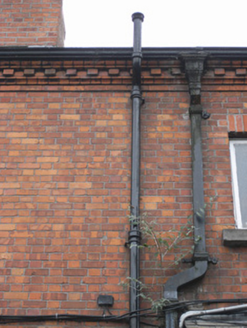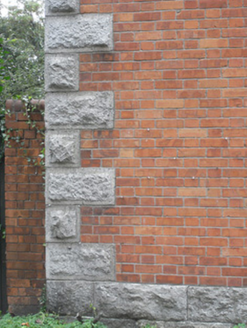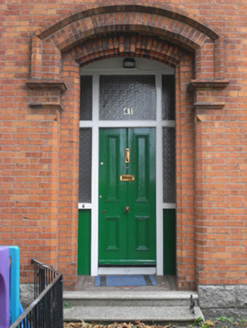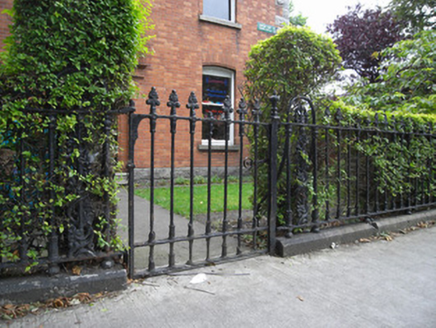Survey Data
Reg No
50060118
Rating
Regional
Categories of Special Interest
Architectural
Previous Name
Charleville Lodge
Original Use
House
In Use As
House
Date
1870 - 1890
Coordinates
314366, 235867
Date Recorded
15/08/2014
Date Updated
--/--/--
Description
Detached three-bay two-storey house with central recessed entrance porch, built c.1880, with two-storey lean-to return and lean-to projection to north side elevation. Double-pile hipped natural slate roof with black clay ridge tiles and two profiled red brick chimneystacks rising from side elevations. Moulded cast-iron guttering to moulded red brick eaves course and cast-iron hoppers and downpipes. Red brick walls laid in Flemish bond with cement pointing and rock-faced granite ashlar plinth course and quoins. Segmental-headed window openings formed in gauged brick with bowtell heads, granite sills and one-over-one pane timber sliding sash windows to front elevation and two-over-two pane to rear. Replacement timber casement windows to side elevations. Over rear return is fixed-pane stair-light with coloured margin lights. Central stepped segmental-headed recessed entrance porch with stop-chamfered brick surrounds, brick impost mouldings and hood-moulding. Tripartite timber door surround set within recess having flat-panelled timber door with bolection mouldings, brass furniture and glazed sidelights and glazed tripartite over-light. Door opens onto encaustic tiled area with two nosed granite steps and cast-iron bootscrape. Concrete footpath and front lawn enclosed to the street by decorative wrought and cast-iron railings set on low granite plinth wall with matching gate. North side and rear garden enclosed by tall coursed rubble calp limestone wall with steel gates hung on tall red brick piers having granite capstones.
Appraisal
Well proportioned late nineteenth-century house, exhibiting restrained brick and stone detailing. The house retains a large proportion of original elements and fabric, including timber sash windows and original doorcase. Located on a residential street lined with mature trees, the building is further enhanced by the generous plot, which has the original boundaries preserved.
