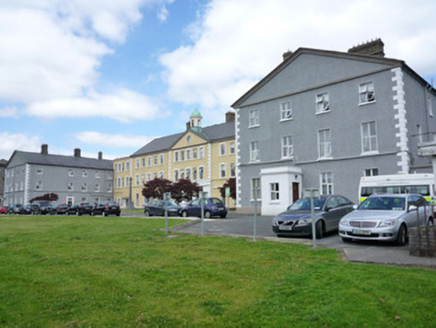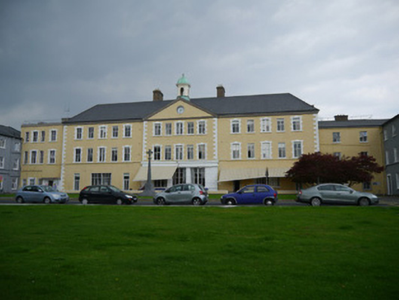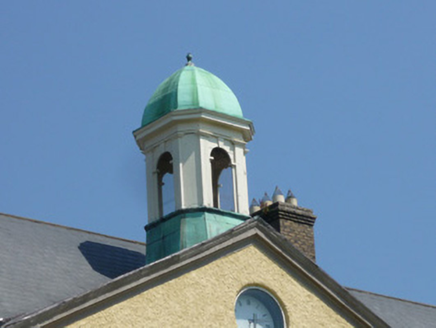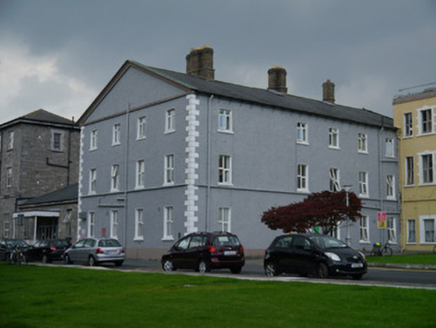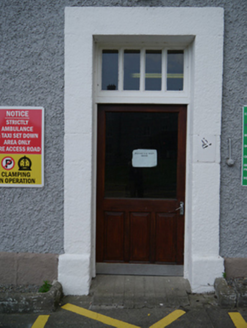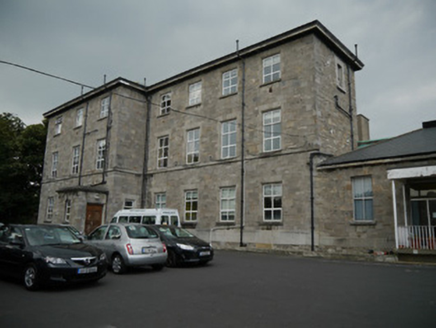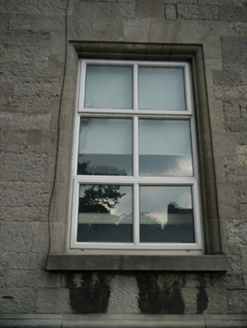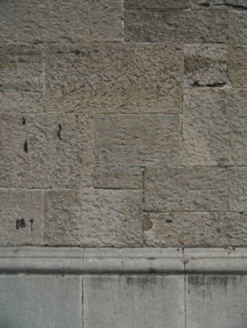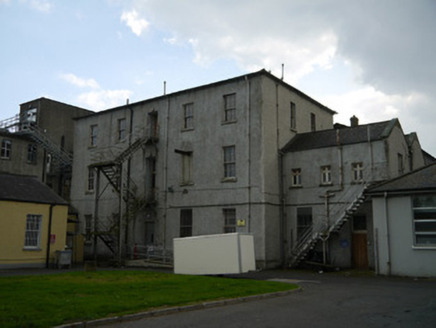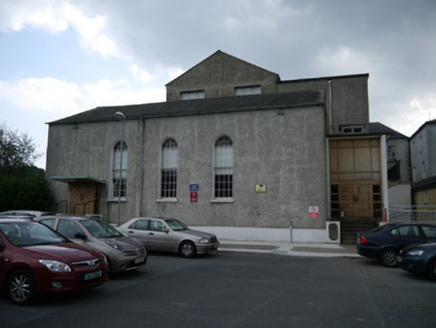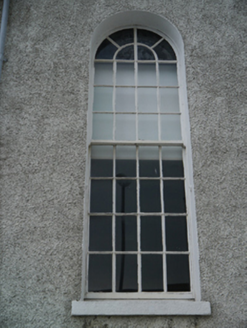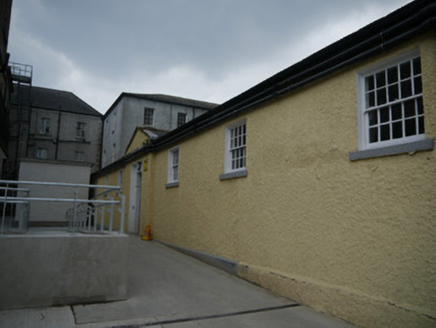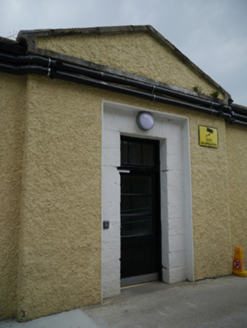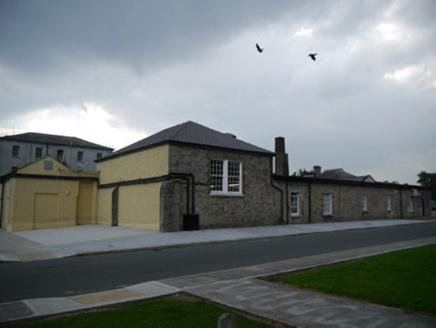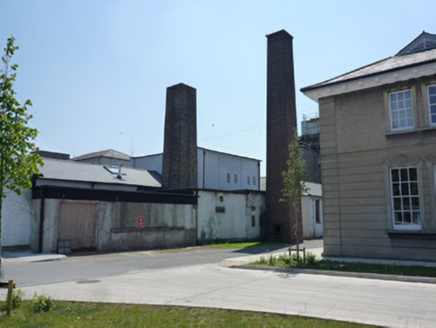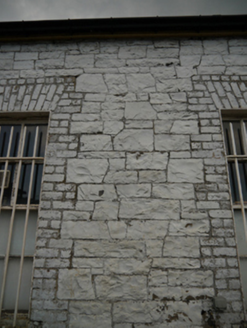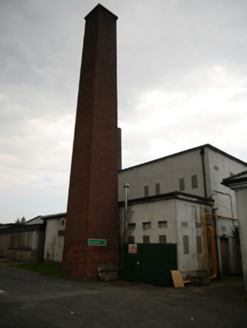Survey Data
Reg No
50060105
Rating
Regional
Categories of Special Interest
Architectural, Historical, Social
Previous Name
Royal Hibernian Military School
Original Use
Building misc
Historical Use
Hospital/infirmary
In Use As
Hospital/infirmary
Date
1765 - 1775
Coordinates
310843, 234554
Date Recorded
08/09/2014
Date Updated
--/--/--
Description
Detached nine-bay three-storey former boys military school, built 1766-70, with pedimented breakfront central bays, slightly-recessed two-bay flanking wings with slightly lower five- or six-bay three-storey projecting wings with four-bay gable-fronts and rear courtyard, and with various further extensions. Now in use as hospital. Main block modified in recent decades to have extra column of window openings between each bay. Modern clock inset to pediment, and four-sided cupola to apex with round-headed openings to each face and copper dome over. Flat parapeted roof to west wing, with recent concrete porch canopy and additional window openings inserted. Hipped M-profiled artificial slate roof to main block, with replacement terracotta ridge and hip-tiles. Cast-iron and replacement uPVC rainwater goods mounted on ashlar stone eaves cornice. Brick chimneystacks with copings and replacement clay pots. Ashlar coping to gables. Walling has painted roughcast over painted offset plinth, raised V-jointed quoins, and with painted and horizontally channelled walling to ground floor of breakfront. Carved limestone pediments to projecting blocks. Squared-headed window openings with stepped rendered architraves with keyed mouldings to lintels, and painted masonry sills. Inserted narrow window openings have plain surrounds. Replacement uPVC windows throughout. Ground floor openings enlarged to breakfront and to middle bay of flanking sections of main block. Square-headed window openings to forward projecting blocks have plain rendered linings and painted masonry sills. Square-headed door openings with raised smooth rendered surrounds over plinth, recent timber doors and generally four-pane over-lights. Parapeted flat-roofed porch abuts south gable of eastern projecting wing. East wing abutted by small two-storey parapeted range connecting to two-storey four-bay building with hipped roof and single-storey parapeted abutments, forming southwest corner of overall hospital building. L-plan seven-bay three-storey structure to west of west wing, built c.1860, southwest corner and central west elevations advanced, and having hipped artificial slate roof, ogee cast-iron rainwater goods on ashlar stone eaves, random coursed calp rubble walls with ashlar limestone dressings, and square-headed window openings with limestone sills, moulded reveals, stepped ashlar architraves and voussoirs, and replacement uPVC windows. Pedimented single-bay porch to south with granite step and square-headed doorway with matching surrounds and six-panel double-leaf timber door. Similar three-bay single-storey block, c.1860, abuts to east, connecting with west wing of main building, and having hipped artificial slate roof and enlarged central opening with modern timber canopy over concrete entrance ramp. Early twentieth-century L-plan structure abuts to rear re-entrant angle, having hipped artificial roof, rendered walls and combination of six-over-six pane timber sash and large metal-framed and replacement uPVC windows. Generally rear of building complex abutted by structures dating to early to mid-nineteenth century but now generally remodelled. Johnston's original sergeant' block to west end of rear of main block is symmetrical five-bay three-storey block with six-over-six pane timber sash windows with iron bars to ground floor and timber sheeted loading door and beam at first floor. Middle of rear of main block abutted by three-storey flat-roofed link block connecting to eight-bay three-storey wing with pitched roof, having glazed ceramic tile walling to southeast re-entrant angle, replacement uPVC windows, paired with inbuilt sills to south gable, enlarged to ground floor, with some multiple-pane timber sashes to east. Double-height structure abuts north gable (thought to be original dining hall), with pitched slate roof, and multiple-pane round-headed timber sash windows. Single-storey range to west extending north from rear of main building, contains gable-fronted central entrance bay with granite coping, recessed square-headed doorway with rusticated stone surround, east elevation lit by high-level ten-over-ten pane replacement timber sash windows. Northern range of northwest courtyard has single-bay building with hipped roof and rubble stone walls with stepped-brick architraves and voussoirs and pairs of twelve-over-twelve pane replacement timber sliding sash windows to north and south. Western range of northwest has two-storey flat-roofed structure to south with matching single-storey abutment to west, having glass bricks to window openings. North abutted by pitched single-storey range having roughly coursed and squared stone walls with stepped brick architraves and voussoirs to square-headed six-over-six pane timber sash windows with metal bars and granite sills. Tapered yellow brick chimney to west, rising from small mono-pitched structure, with blocked openings. Taller freestanding chimney to west with rusticated red brick walling. Interior has been entirely reworked for use as hospital facility.
Appraisal
The Royal Hibernian Military School was established in 1766 for the education of the children of deceased soldiers and those on foreign duty. This is a complex series of buildings, constructed in phases, from the late eighteenth to mid-twentieth centuries. The main building, which is generally attributed to Thomas Cooley, and who was also responsible for school chapel of c.1771, was to added by Francis Johnston c.1809, Jacob Owen c.1851 and James Owen c.1861. The principal southern elevations are distinguished by balanced proportions and restrained decorative devices, characteristic of Georgian architecture, but due to recent insertion of additional window openings the original appearance and symmetry has been disrupted. Constructed as the Royal Hibernian Military School and re-modelled to function as a military and then public hospital, added interest is afforded by the associated historic buildings located nearby which further illustrate the development of the both school and the hospital complex.
