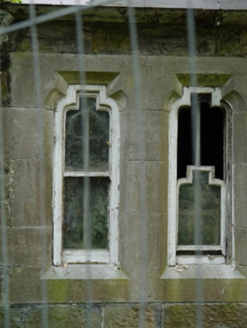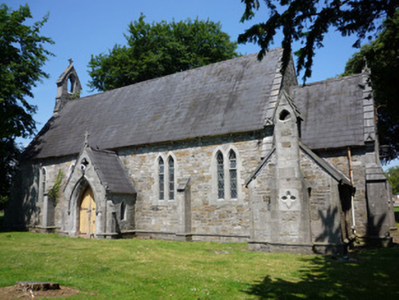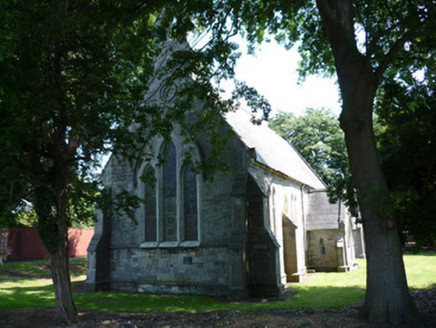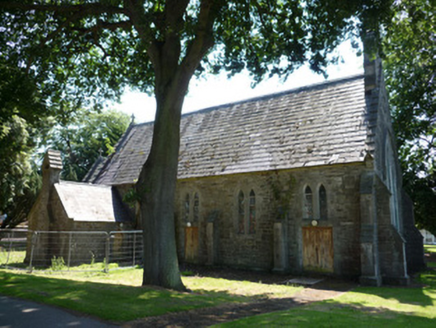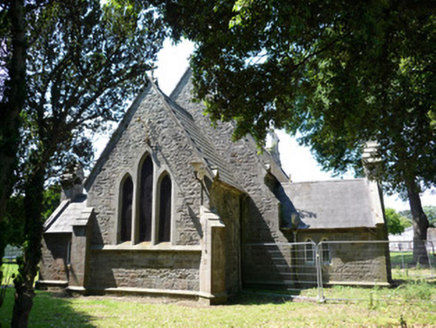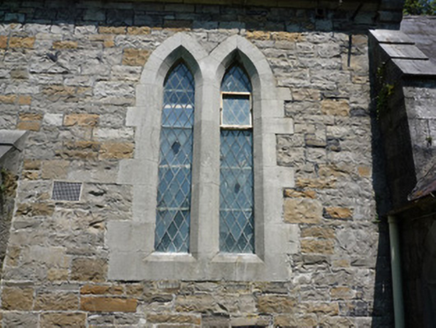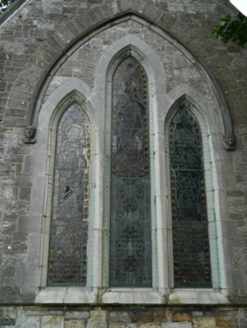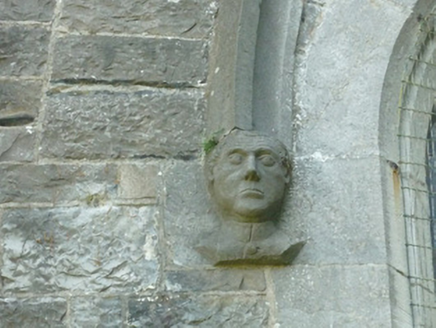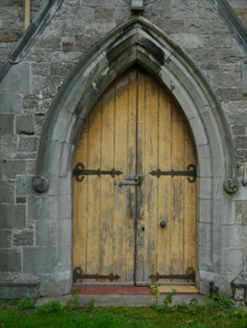Survey Data
Reg No
50060103
Rating
Regional
Categories of Special Interest
Architectural, Artistic, Historical, Social
Previous Name
Royal Hibernian Military School
Original Use
Church/chapel
Date
1845 - 1880
Coordinates
310768, 234717
Date Recorded
10/09/2014
Date Updated
--/--/--
Description
Freestanding Victorian-Gothic Catholic chapel, built c.1850, with five bay nave, bell-cote and western bay added c.1870, and having projecting gabled porch to south elevation, lower chancel to east and single-storey gabled projections to south and to northeast for clergy, first being sacristy and second being vestry. five-bay. No longer in use. Slate to main roof, chancel and sacristies, roll topped clay ridge tiles to main roof and chancel, south porch and south sacristy, plain ridge tiles to north sacristy, half-round cat iron gutters on drive-in brackets to all roofs, cast iron hoppers and down-pipes; stepped stone verges to main roof and chancel with gabled springers and apex stones surmounted by stone crosses. Uncoursed rubble limestone walling with tooled ashlar buttresses, stepped caps, ashlar strings to plinth, ashlar canted eaves detail. Paired lancets to main part, with tooled ashlar limestone surrounds, diamond-paned quarried leaded lights; tripartite east window to chancel, with ashlar surrounds and sills, and decorative leaded lights; painted timber plain glazed sliding sash windows to sacristies; tripartite window to west gable, with lancets, having plain ashlar surrounds, moulded hood-mouldings with carved heads as springers, and decorative leaded lights. Pointed-arch main entrance, with tooled ashlar surround, moulded hip stone, ball stops, double-leaf timber battened door with decorative strap hinges, boot-scraper; pointed-arch door opening to sacristies, chamfered pointed-arch ashlar surrounds, timber sheeted beaded and framed doors; square-headed double-leaf door openings to north elevation, with splayed ashlar pre-cast concrete surrounds, vertically sheeted v-jointed double-leaf door. Set in grounds of Saint Mary's Hospital complex, bounded by lawns and mature trees. Modern single-storey hospital building to south, two-storey hospital buildings to east bounded by rubble stone boundary wall, and hospital road to east and north.
Appraisal
This is a substantially intact mid-nineteenth-century chapel, built to designs of Jacob Owen. E.T. Owen added bellcote and extended by extra bay about 1870. It displays a host of good-quality detailing, with the contrasting limestone and multi-hued rubble stonework providing colour and textural interest, while the projections to the main facade and the roof-scape break down the massing and scale. The decorative devices to the porch and sacristies adds further aesthetic appeal. The retention of the various window and door fittings enhances its architectural heritage quality.
