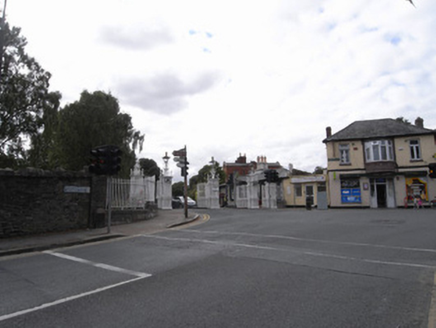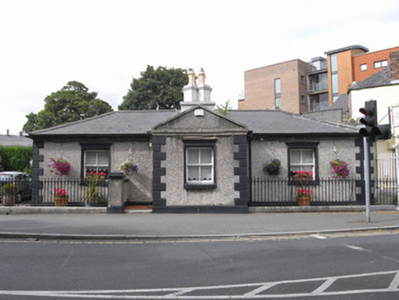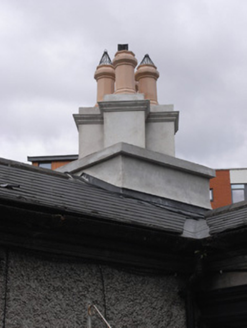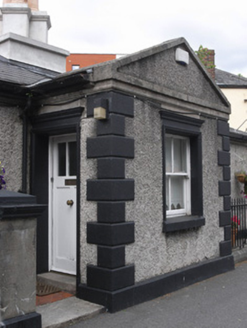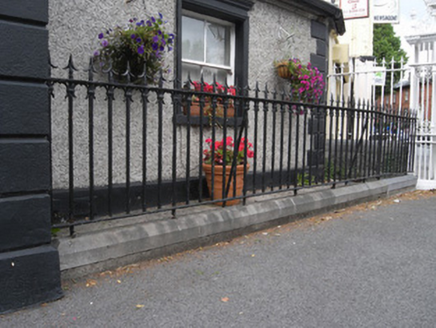Survey Data
Reg No
50060019
Rating
Regional
Categories of Special Interest
Architectural, Artistic, Social
Original Use
Gate lodge
In Use As
House
Date
1830 - 1840
Coordinates
313358, 234882
Date Recorded
29/07/2014
Date Updated
--/--/--
Description
Detached three-bay single-storey gate lodge, built c.1835, with central pedimented entrance, and flat-roofed extension to rear. Now in use as house. Hipped natural slate roof, black clay ridge tiles, lead valleys, cast-iron rainwater goods on iron drive-through brackets to moulded cement eaves course. Central shouldered rendered chimneystack with terracotta pots and iron birdcages. Replacement profiled rendered chimneystack comprising four clustered flues set diagonally on square-plan base having octagonal clay pots and iron bird-cages. Pebble-dashed walls with painted render plinth course and painted render rusticated quoins. Square-headed window openings with painted masonry sills, painted moulded architrave surrounds with hood cornice and early twentieth-century two-over-two pane timber sliding sash windows with convex horns. Central pedimented entrance porch with natural slate roof and granite ashlar frame to pediment. Single window opening to front and east cheek of porch with single square-headed door opening to west cheek, detailed as per window openings with replacement flat-panelled timber door having glazed upper panels. Door opens onto single granite step and terracotta tiled area with further granite step to tarmac pavement. Rear extension set back slightly from single-bay west side elevation, east side elevation abutted by adjoining building. Front enclosed by original spear-headed wrought-iron railings set on low plinth wall with chamfered granite ashlar coping and matching iron gate (possibly later).
Appraisal
A gate lodge, located at the northwestern entrance to Phoenix Park, and likely dating from Decimus’ Burton’s extensive improvements to the Park between 1832 and 1849. Symmetry and scale have been retained, with window and door surrounds likely to have been added at a later date. This house, together with the later iron entrance screen, forms an appealing composition and adds to the collection of parkland structures that forms part of the architectural significance of Phoenix Park.
