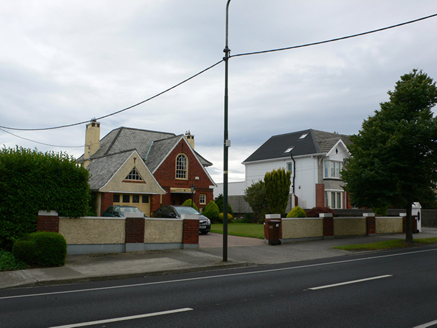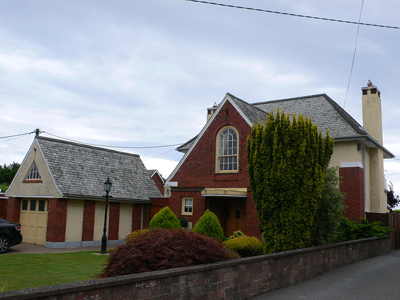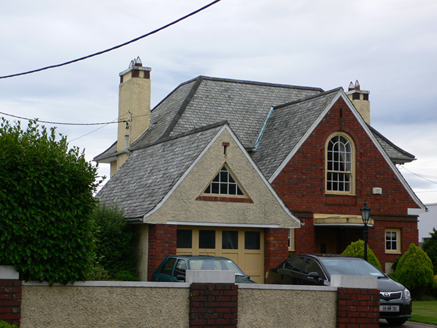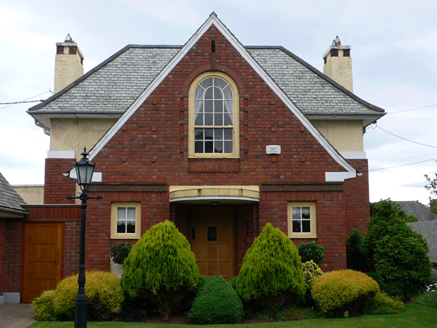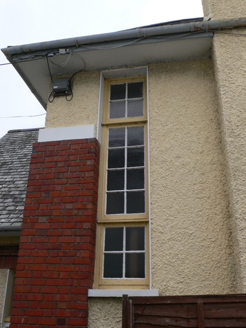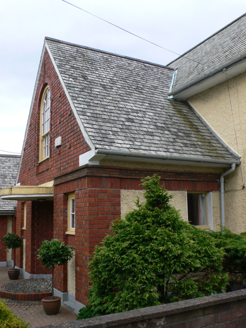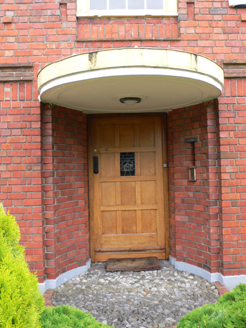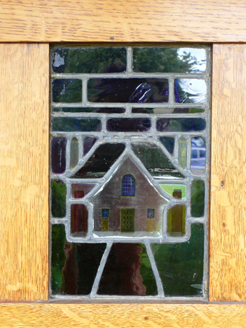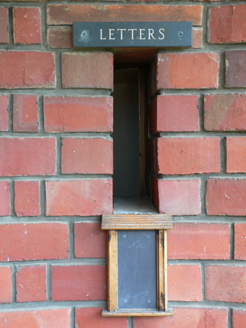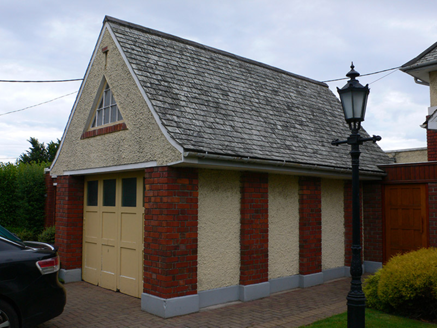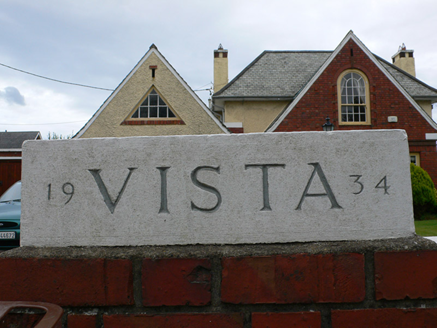Survey Data
Reg No
50030360
Rating
Regional
Categories of Special Interest
Architectural, Artistic, Historical, Technical
Original Use
House
In Use As
House
Date
1930 - 1935
Coordinates
322902, 238345
Date Recorded
31/07/2015
Date Updated
--/--/--
Description
Detached T-plan two-storey house, dated 1934, having three-bay gable-fronted entrance projection, two-bay west elevation with projecting chimneystack, and three-bay rear elevation having flat-roofed extension of c. 1960 to rear. U-plan sprocketed hipped slate roof to main block and lower sprocketed pitched slate roof to entrance projection, with projecting chimneystacks to east and west ends of main block having brick to upper corners and openwork tops with three chimneypots each. Brick Flemish-bond walls to front elevation of entrance projection, with projecting render plinth course, having soldier course at eaves level to this elevation and to side walls of projection, with terracotta course above. Flemish bond brick to front corners of main block to above ground floor level, having recessed render course above and roughcast render above again. Rear corners of main block have similar corners, but in render instead of brick. Roughcast render elsewhere. Possibly concrete roof to extension. Entrance projection has round-headed eight-over-eight pane timber sliding sash window to first floor, with sill of brick soldier course, and with intermittently recessed surround. Same elevation has two-over-two pane timber casement windows to ground floor with recessed roughcast rendered panels below. East and west end walls have vertical ribbon windows with timber casement openings of four-pane lights above and below eight-pane light, and concrete sills. Side walls of entrance projection have fixed timber windows. Rear elevation and extension have replacement uPVC windows with concrete sills. Entrance is brick, stepped concave in plan, with opening for letters to right hand side with metal plaque with lettering 'Letters' above and small framed blackboard below for notes. Concrete canopy protects doorway. Single step of beach-rolled cobbles retained by brick soldier course. Solid panelled door with stained-glass panel depicted house itself, and with metal knocker. Formerly opening for milk bottles to left hand side of gable front. Gable-fronted garage to northeast corner of house projects forward and has sprocketed slate roof, brick pilasters to front corners and to long, side walls, with projecting render plinths, roughcast render elsewhere, triangular fixed timber window to gable and accordion-style glazed timber panelled vehicular door to gable with concrete lintel. Lawn to front of house, and roughcast rendered low boundary wall to road having smooth rendered base and intermittent brick piers with render tops and plinths, that flanking west side of vehicular entrance having inscribed lettering 'Vista' flanked by '19' and '34'. Interior has original features and hall ceiling has plans of house to ceiling executed in wood.
Appraisal
This especially attractive 1930s house was designed by the architect, Frank Gibney, as his own home. The presence, in the hall ceiling, of the original plans, is of particular architectural and contextual interest, and was innovative. Its overall form and use of contrasting roof forms and building materials gives the house an Arts-and-Crafts style. Its entrance is most attractive and the variety of window forms adds further visual interest. The adjoining domestic garage shares much of the style of the house and, together with the boundary treatment, makes for a pleasing ensemble at the seaward end of the Howth Road.
