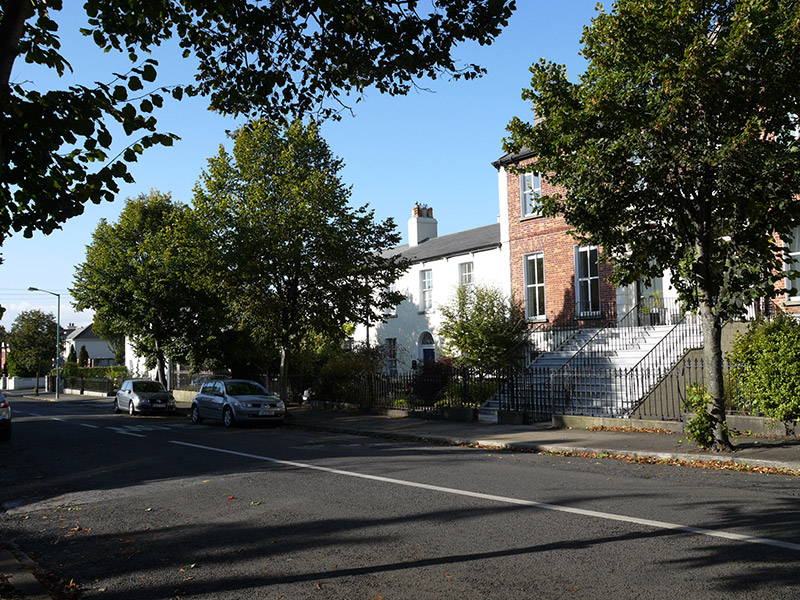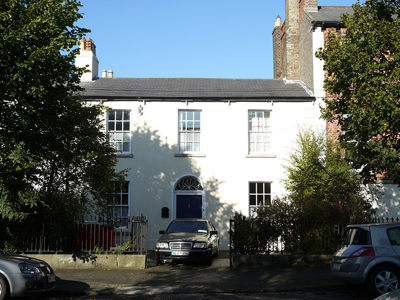Survey Data
Reg No
50030354
Rating
Regional
Categories of Special Interest
Architectural, Artistic
Original Use
House
In Use As
House
Date
1800 - 1840
Coordinates
319317, 236221
Date Recorded
16/02/2015
Date Updated
--/--/--
Description
Terraced three-bay two-storey house, built c. 1820, rear having bowed return with hipped roof and lower two-storey return with pitched roof. Pitched slate and artificial slate roof with tall rendered chimneystacks, and having decorative brackets to rainwater goods to front elevation. Lined-and-ruled rendered walls. Square-headed window openings with replacement six-over-six pane timber sliding sash windows. Round-headed door opening having ornate fanlight and timber panelled door, and cut granite entrance platform. Front garden enclosed by cast-iron railings on cut granite plinth, with cast-iron gates.
Appraisal
This house presents a relatively intact appearance. The ornate fanlight and eaves brackets add interest to the front elevation. Early fabric remains in the granite detailing and cast-iron railings of the front garden boundaries, contributing to the historic suburban character of the street. Castle Avenue is one of the earliest streets laid out in Clontarf, connecting Clontarf Castle with the seafront to the south. This terrace of houses is among the earliest developments on the avenue. Mid-nineteenth-century maps depict associated outbuildings to the rear, now no longer extant.



