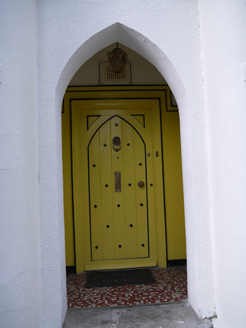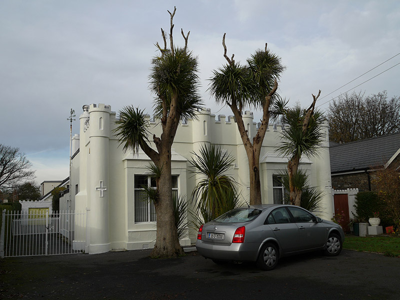Survey Data
Reg No
50030345
Rating
Regional
Categories of Special Interest
Architectural
Original Use
House
In Use As
House
Date
1910 - 1915
Coordinates
320137, 236127
Date Recorded
24/11/2014
Date Updated
--/--/--
Description
Detached three-bay single-storey house, dated 1913, having box-bay windows, pier buttresses, and recessed entrance to front (east) elevation. Flat roof having smooth rendered round-plan chimneystacks, and with crenellated parapet. Smooth rendered walls having date plaque over door opening and decorative recesses to buttresses. Square-headed replacement windows. Pointed arch door opening having recessed timber battened door and tiled entrance platform. Set back from street having smooth rendered front boundary wall and gate piers with crenellations, recent metal gates.
Appraisal
This is one of four detached villas built in succession by John Ryan, builder and plasterer, and his architect son Fergus Ryan on land leased from Col. Edward Vernon. All houses had a similar scale however had different yet very decorative front elevations. This house and No. 50 remain the most intact of the four villas. Vernon Avenue has its origins as a route to the 'Clontarf Sheds', a fishing village which developed around the herring sheds, where fish caught locally was cured. This part of the road, south of the junction with Seafield Road, is the oldest part, although due to piecemeal development it has a number of later houses such as this.



