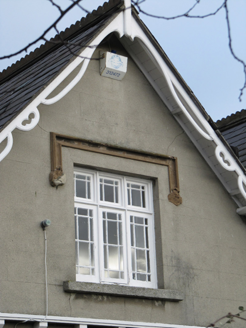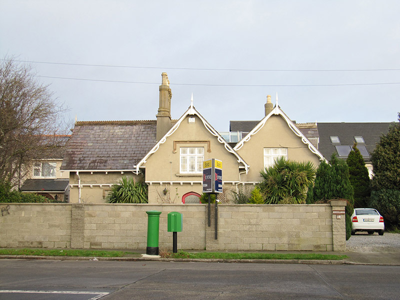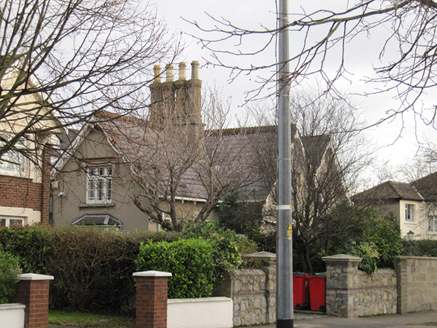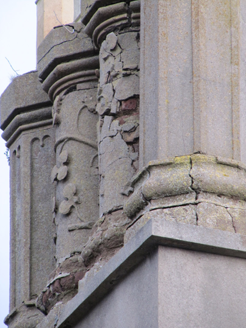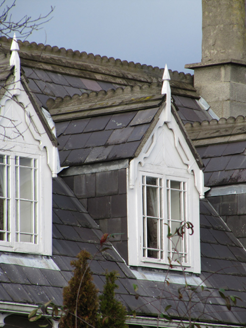Survey Data
Reg No
50030335
Rating
Regional
Categories of Special Interest
Architectural, Artistic
Previous Name
Clontarf Castle
Original Use
Gate lodge
In Use As
House
Date
1800 - 1840
Coordinates
319301, 236703
Date Recorded
19/12/2014
Date Updated
--/--/--
Description
Attached double-pile three-bay single-storey former gate lodge with half dormer attic, built c. 1820, having advanced gabled breakfront to front (south) elevation, canted-bay windows with hipped roofs to east and west elevations, and gabled dormer windows to east elevation. Now in use as house. Pitched natural slate roofs, hipped to north-west, with carved timber ridge cresting, bargeboards and finials, rendered octagonal-plan chimneystacks with decorative shafts, and with slate-hanging to sides of dormers. Lined-and-ruled rendered walls, with timber corbel table and render plinth course. Square-headed timber casement windows with pivoting top-lights, cut granite sills and some render label mouldings. Pointed arch door opening having half-glazed timber panelled door with granite threshold and flagstones. Multiple-bay single-storey outbuildings to rear of site having pitched artificial slate roofs, red brick walls laid in English garden wall bond, and square-headed timber battened door. Set back from road with concrete boundary walls, garden to front and east, and recent developments to rear.
Appraisal
Although it appears to follow the same street line as its neighbours, this house predates the development of Kincora Grove as a street and would have had a rural aspect. The earliest Ordnance Survey map shows a yard of buildings and what appears to be a lodge on this site, on a driveway leading to Clontarf Castle. It may have been built or remodelled at the same time as the castle was rebuilt. It is of modest size but formally planned and decorative appearance, a typical feature of gate lodge architecture. However, it does not have the high status cut stone facades of the south gate lodge, with lined-and-ruled render taking its place, and it has a more modestly domestic style, indicating this may have been a secondary entrance. The chimneystacks are of particular note, with decorative plasterwork shafts.
