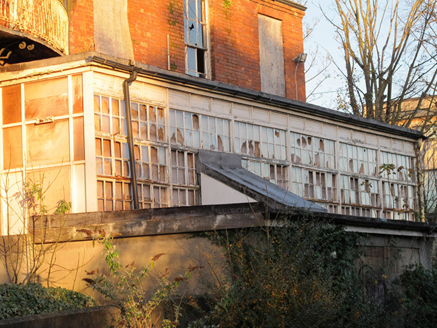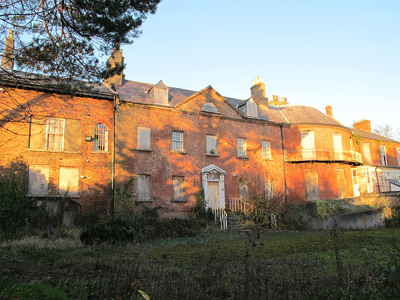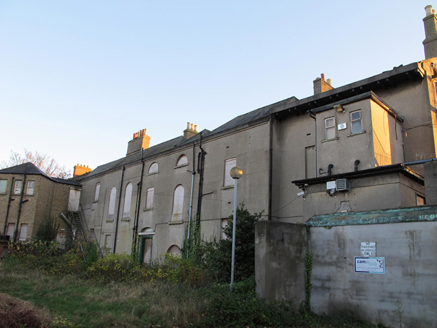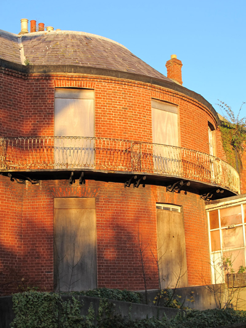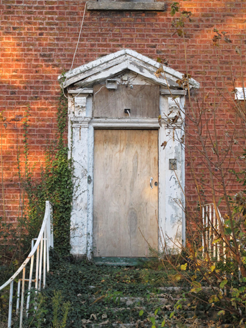Survey Data
Reg No
50030334
Rating
Regional
Categories of Special Interest
Architectural, Social
Original Use
House
Historical Use
Hospital/infirmary
Date
1720 - 1890
Coordinates
319916, 236972
Date Recorded
23/11/2014
Date Updated
--/--/--
Description
Detached two-storey house over basement, comprising pedimented five-bay house of c. 1730 with dormer attic and slightly lower single-bay rear stairs return, flanked to west by three-bay bow and three-bay wing of c. 1800, latter having single-storey flat-roofed sunroom, flanked to east by two-bay block that is recessed front and rear and has attic floor. Early block has later flanking piles, that to west continuing to rear of western additions, and two-bay block having lower flat-roofed extension to rear. Slightly lower return block of c. 1870 has further skewed return to rear with single-storey flat-roofed red brick extension. Natural slate roof, pitched to front pile of early block and to two-bay eastern block, and hipped elsewhere, with red brick and rendered chimneystacks with clay pots. Front roof slope to early block has gabled dormer windows with slate roofs and are boarded up. Tympanum framed by two courses of brick, similarly with eaves of house. Cast-iron rainwater goods. Red brick walls, laid in Flemish bond, to front elevation, with render plinth course, lined-and-ruled render to west and rear elevations, and yellow brick laid in English garden wall bond to return of easternmost addition. Balcony to bow with cast-iron balustrade, supported on brackets. Square-headed window openings to front elevation of early block, with granite sills and having ten-over-ten pane timber sliding sash windows to first floor, those of ground floor boarded up. Lunette to pediment having granite sill, now boarded up. Two-bay block has square-headed window openings, possibly formerly triple to first floor and paired to ground floor and basement, latter within segmental-arch recess, all with continuous sills, openings of ground and basement floors now boarded up, and one round-headed window with bars, two openings in façade having visible six-over-six pane windows, and round-headed opening also having metal bars. Camber-arch window openings to bow, with timber sash window partly visible to ground floor. Square-headed window openings to eastern block, with six-over-six pane timber sliding sash window visible to first floor, other openings boarded up. East gable has one-over-one pane timber sliding sash window to attic. Replacement timber casement windows to top floor of return to two-bay block. Lunette windows, now boarded up, to attic level of early return and to bay immediately to west, round-headed stairs windows to early return and to two bays of western addition. Four-over-four pane timber sliding windows visible to upper floors of skew block, and six-over-six pane windows to west elevation. Otherwise all windows are boarded up, and have granite sills. Pedimented carved timber doorcase to front of early block, with square-headed door opening, moulded architrave, fanlight not visible behind boarding, having flight of splaying granite steps flanked by wrought-iron railings, and with cast-iron boot-scrape to platform. Elliptical-headed door opening to rear with painted carved timber surround, opening boarded up, with plain fanlight. Metal fire escape to east elevation of building. Set within own grounds, enclosed by rendered boundary wall.
Appraisal
One of the oldest houses in the northern suburbs of Dublin, Verville appears on Rocque's map of County Dublin (1760) and was leased in 1858 by John Barlow, who lived at Sybil Hill, to Edward Vernon, for 81 years for an annual rent of £22. Lewis's Topographical Dictionary lists Verville as one of the 'handsome seats and pleasant villas' in Clontarf. It was occupied by C.A. Nicholson, Esq in 1837. In 1859 it was leased by Dr William Lynch of Drumcondra, who used the building as a psychiatric institution, known as a 'Private Asylum for Ladies'. It remained in use as an asylum into the twentieth century, and was recently used as a home for Alzheimers' patients. The original building possessed a strong symmetrical element, enhanced by a central pedimented bay and pedimented doorcase, but was later extended, creating a large and imposing facade. The bowed bay and timber-framed sun room to the front were constructed to permit additional light to the interior. The retention of timber sliding sash windows lends a patina of age to the façade, and the cast-iron balcony to the bowed bay provides technical interest. As a former early hospital Verville is of considerable social importance as well as making a significant contribution to the architectural heritage of the area.
