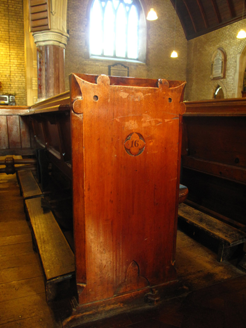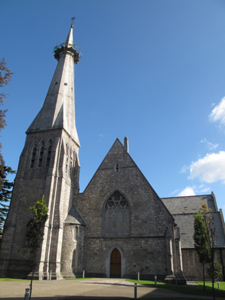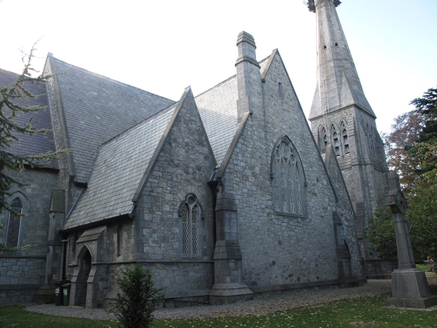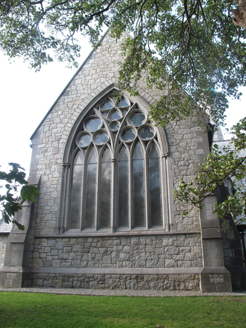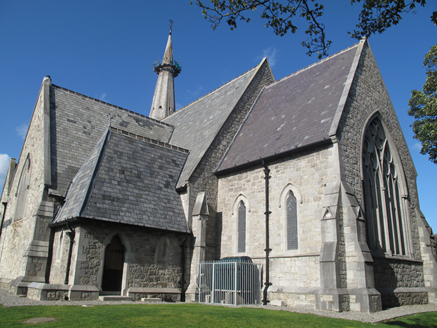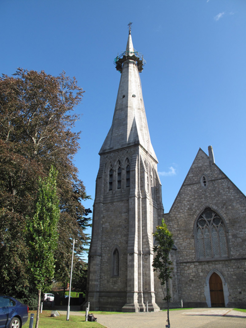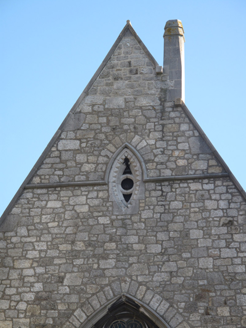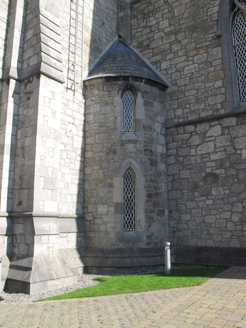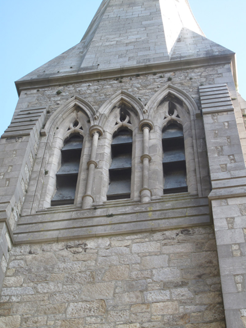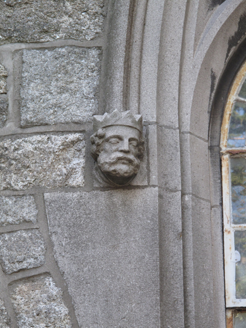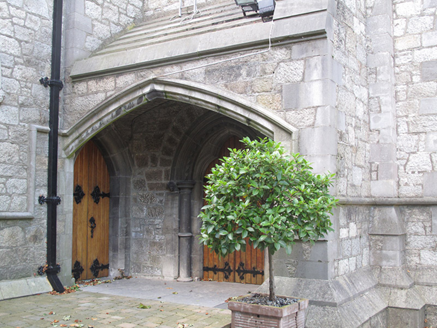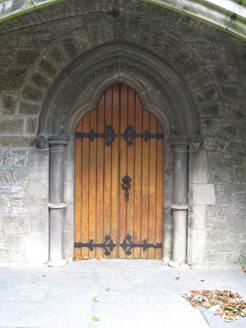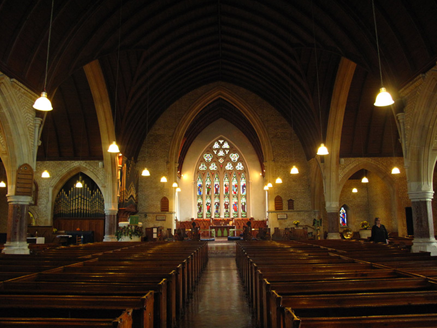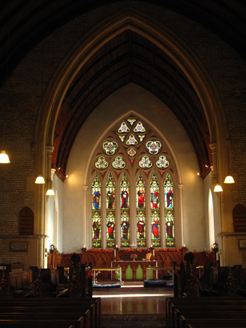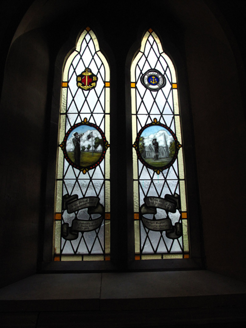Survey Data
Reg No
50030323
Rating
Regional
Categories of Special Interest
Architectural, Artistic, Historical, Social
Original Use
Church/chapel
In Use As
Church/chapel
Date
1860 - 1900
Coordinates
319712, 236358
Date Recorded
07/10/2014
Date Updated
--/--/--
Description
Freestanding cruciform-plan gable-fronted Church of Ireland church, built 1864-6, porch and vestry added 1897-9. Gable-fronted nave having gable-fronted transepts flanked by porches, lower chancel to east and square-plan three-stage belfry to north-west, latter having rounded porch to re-entrant corner with gable-front. Pitched slate roofs with limestone copings, cast-iron rainwater goods and granite chimneystacks having dressed limestone quoins and shoulders. Dressed limestone octagonal-plan spire to belfry, with cast-iron finial. Rubble granite walls, dressed limestone quoins, stringcourses and platbands, and granite plinth course, and stepped granite buttresses with limestone dressings. Trefoil-headed lancet windows to side walls of chancel, with dressed chamfered limestone surrounds and paviors having carved stops, and leaded windows. Single and paired trefoil-headed lancet windows to porches and ground stage of tower, with dressed chamfered limestone surrounds and leaded windows. Six-light pointed arch east window to chancel, with carved limestone surround and tracery comprising pointed arch lights with inset trefoil heads surmounted by trefoils, with stained glass. Pointed-arch four-light window opening to gable-front, having trefoil-headed lights with quatrefoils above, pavior, leaded windows and retaining arch, and triple-light pointed windows to side walls of nave, latter with pointed arch lights surmounted by trefoils and quatrefoils, but otherwise similar detailing. Figurative stops to window to north elevation. Pointed arch opening to porch to east face of tower, with carved limestone surround. Vertical oval light to upper gable-front, with carved limestone surround with nail-head motif. Pointed arch door opening to north elevation with carved bull-nosed limestone surround. Trefoil-headed door opening to east with carved limestone surround comprising nail-head motif and figurative stops to cornice. Pointed arch door opening to gable-front with recent limestone surround and pavior having figurative stops. Square-plan porch to east side of vestry with limestone dressings and pointed arch opening. Pointed arch door opening to porch to north elevation, with carved limestone surround. Trefoil-headed door opening to east side of porch to south with dressed limestone surrounds. Timber battened doors with cast-iron fittings throughout. Tripartite arrangement of pointed arch openings to each elevation of third stage of belfry, with carved limestone surrounds and tracery, and timber louvered vents. Yellow brick walls to interior, and carved Portland stone to crossings and arches flanking nave supported on marble columns with Portland stone and limestone plinths. Timber vaulted roof, carved timber numbered pews, carved timber arcaded gallery and porch to rear, trefoil-headed wainscoting behind altar, brass altar rails, marble floor to chancel, and stained glass to windows. Square-plan carved limestone piers flanking double-leaf wrought-iron gate to north of site, set into rubble stone walling. Double-leaf wrought-iron gate flanked by square-plan cast-iron piers, matching railings set on red brick wall having granite copings, to north-east of site, and square-plan red brick pier.
Appraisal
Built by Waldron Brothers to designs by Welland & Gillespie, this well-proportioned Church of Ireland church was consecrated on 14th May 1866. The chancel was remodelled by Fuller in 1899. The site for the building was provided by the Vernon family of Clontarf Castle. The Vernons also commissioned the twelve-light stained glass window in the chancel, depicting the apostles, from Michael O'Connor of London. A later stained glass window in the porch depicts the Church as part of a commemoration of soldiers from the parish, lending contextual as well as artistic interest to the composition. The design of this handsome building is executed in high-quality stonework, with granite enhanced by dressed limestone, which provides a textural and visual contrast. A tall belfry and variety of window openings contribute to its overall visual appeal. The interior is enhanced by elegant carved timber furnishings, including numbered pews. This timber work provides a contrast to the Portland stone dressings and brick walls. The church retains its original form and character and is a socially important focal point in Clontarf.
