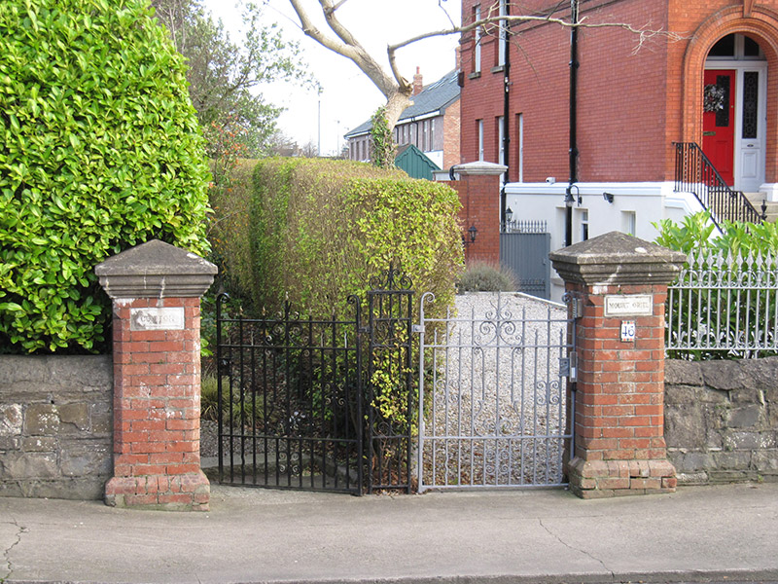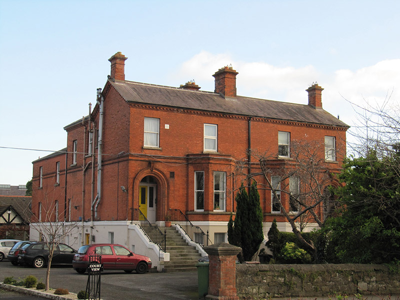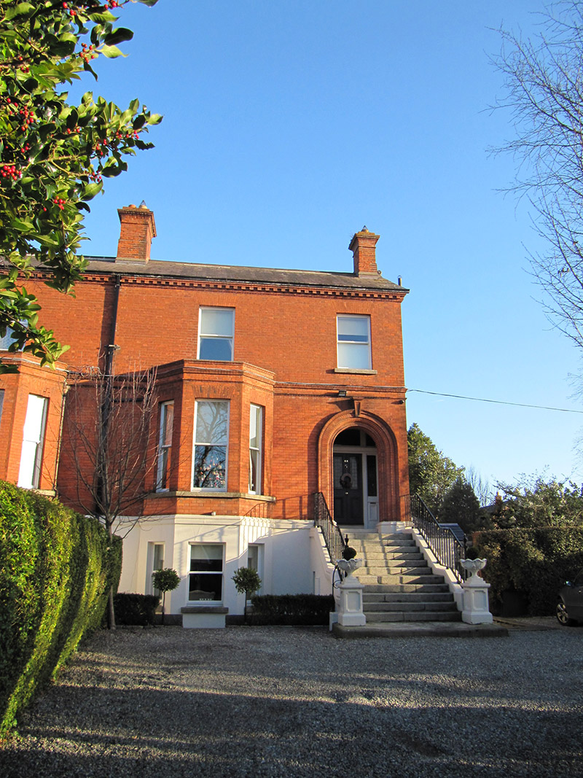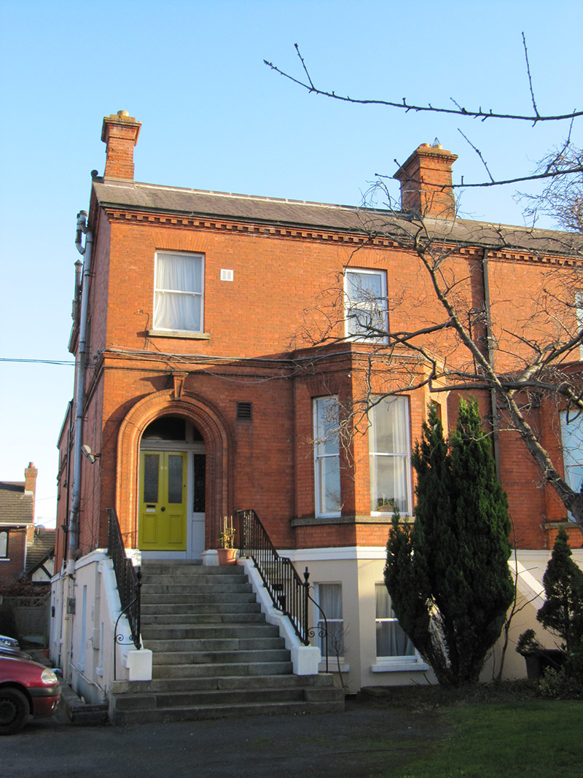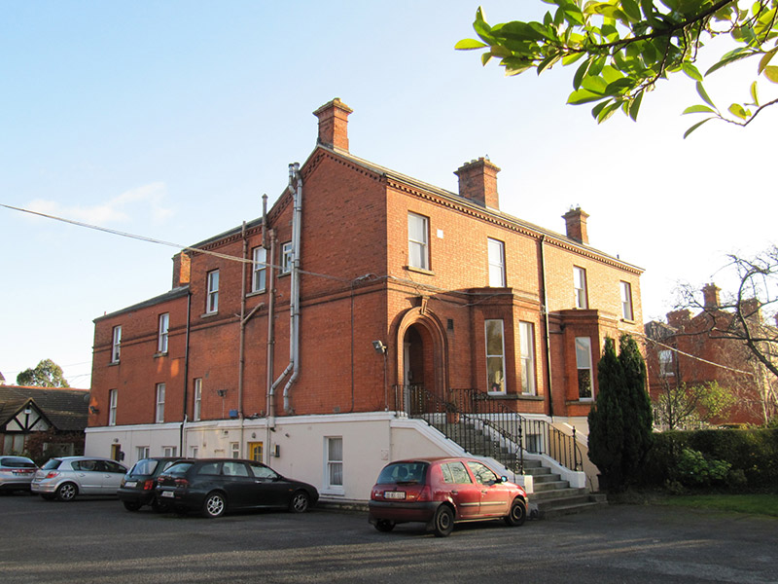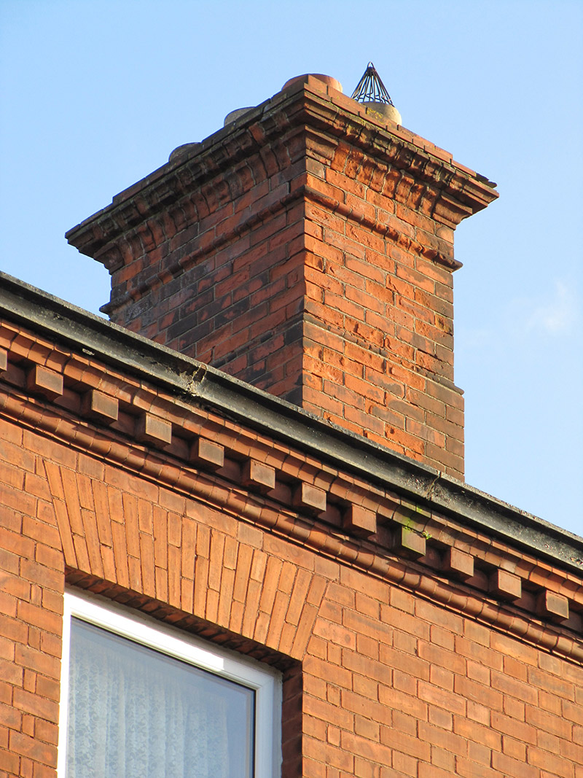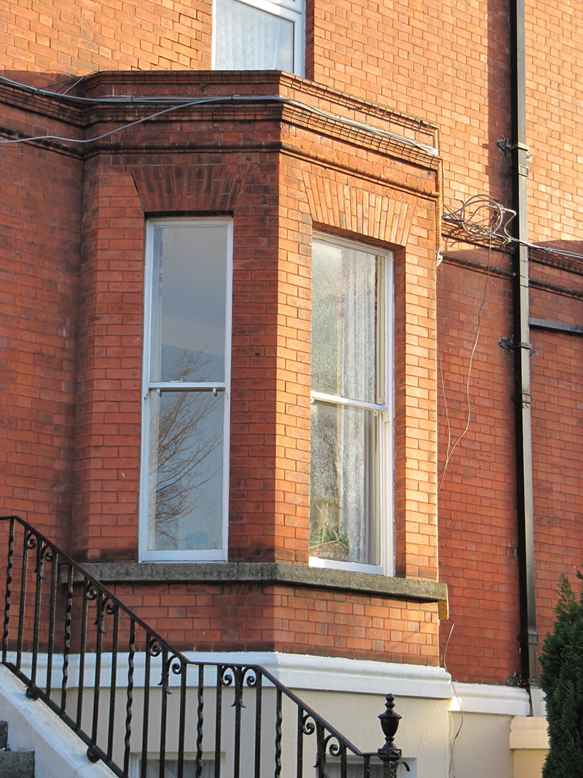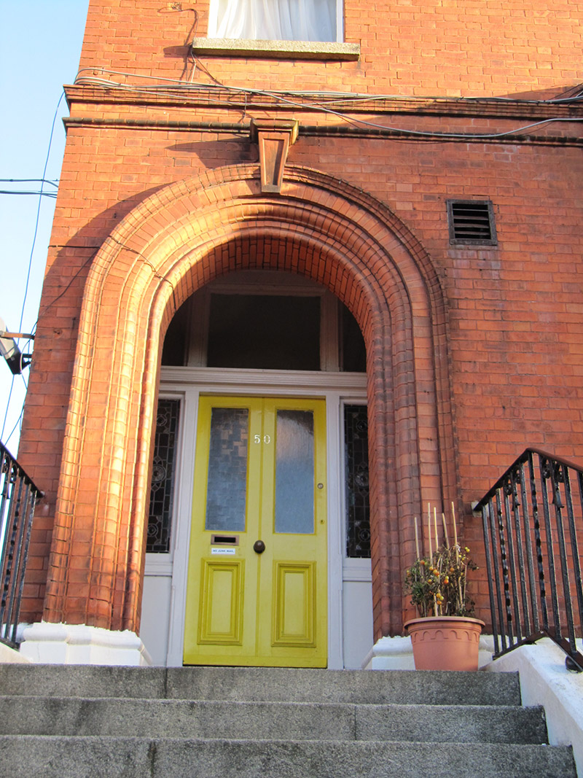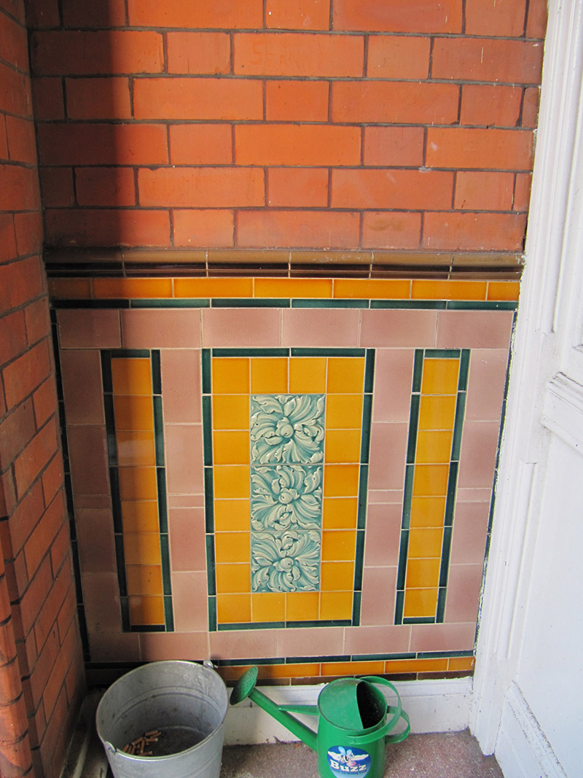Survey Data
Reg No
50030315
Rating
Regional
Categories of Special Interest
Architectural, Artistic
Original Use
House
In Use As
House
Date
1900 - 1910
Coordinates
319556, 236359
Date Recorded
19/12/2014
Date Updated
--/--/--
Description
Semi-detached pair of double-pile two-bay two-storey houses over basements, built c. 1905, having single-storey canted-bay windows over basements to inner bays of front (west) elevation, and lower two-storey over basement returns to rear. Now partly in use as apartments. Pitched natural slate roof to front pile, with hipped natural slate roofs to rear pile and to returns, red brick chimneystacks with cornices and clay pots, clay ridge tiles, moulded brick eaves courses and some cast-iron rainwater goods. Red brick walls laid in Flemish bond, with moulded red brick stringcourse forming cornices to parapets of bay windows, and with moulded render plinth course over lined-and-ruled rendered walls to basement. Square-headed window openings, with one-over-one pane timber sliding sash and some replacement windows, having cut granite sills, and continuous sills to bay windows. Deeply recessed porches openings with round outer heads, moulded red brick surrounds with terracotta keystones, square-headed inner door openings with timber panelled doors, plain overlights and leaded sidelights, terrazzo floors, decorative tiles to side walls, and plaster cornices to ceilings. Granite thresholds and flights of granite steps with wrought-iron railings on rendered retaining walls. Set in own grounds with gardens and carparking to front and rear, and rubble stone boundary walls. Wrought-iron pedestrian gate and vehicular gates to house to No. 48, vehicular gateway lacking gate to No. 50, all gateways having square-plan red brick piers with pointed capstones.
Appraisal
This pair of houses was built following the lease of the lands in 1898 by Col. Edward Vernon to Dominic Dolan. The lease specified that Dolan was to build three pairs of two-storey over basement villas to the north of 'an intended new road', but it appears from physical similarities that all four pairs had the same builder. This type of speculative development was increasingly popular in Clontarf at the turn of the century, with numerous terraces and groups of houses built to accommodate the middle classes and well-to-do. The use of bay windows and recessed porches adds depth and interest to the elevations, while the use of red brick walls over render, and subtle brick embellishments, further enliven the facades. Developments in brick-making at the time ensured an affordable supply of well made bricks for decorative effects such as these. The entrances are particularly finely detailed, with glazed tiled walls, terrazzo floors, and leaded sidelights showing evidence of skilled craftsmanship.
