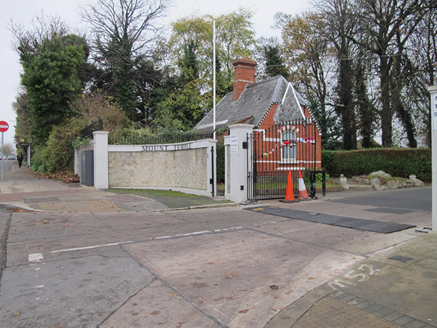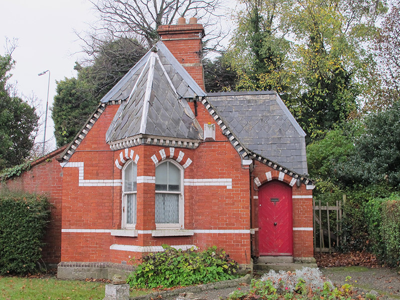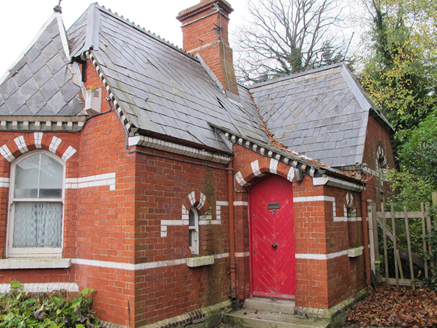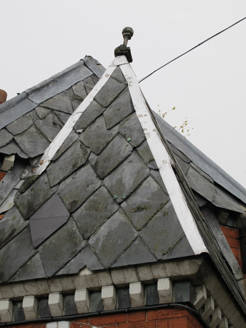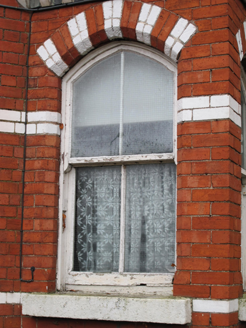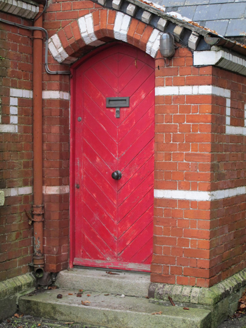Survey Data
Reg No
50030307
Rating
Regional
Categories of Special Interest
Architectural, Artistic, Historical, Social
Previous Name
Mount Temple
Original Use
Gate lodge
Date
1860 - 1870
Coordinates
318244, 236972
Date Recorded
25/11/2014
Date Updated
--/--/--
Description
Detached L-plan single-storey gate lodge, built c. 1865, having V-plan bay window with hipped roof to front (south-west) elevation, lean-to porch to south-east, and recent extension to north-west. Not currently in use. Half-hipped natural slate roof having fish-scale slates, red brick chimneystacks, cast-iron ridge cresting and rainwater goods, and moulded polychrome brick eaves course with corbels. Red brick, laid in Flemish bond, to walls, with painted brick stringcourses and squared limestone plinth course having chamfered brick capping. Tudor-arch window openings, with chamfered brick surrounds, polychrome brick voussoirs, painted masonry sills and two-over-two pane, two-over-one pane and one-over-one pane timber sliding sash windows. Tudor-arch door opening to front of porch, with chamfered brick surround with polychrome brick voussoirs, timber battened door, and granite steps. Granite step flanked by granite plinth walls providing access to driveway. Situated to interior of gateway, and having square-plan rendered piers and flanking double-leaf steel gate, pedestrian entrances and curved rendered walls terminating in square-plan rendered piers.
Appraisal
This modest but well-detailed gate lodge is picturesque with steeply-pitched roofs, attractive fish-scale slates, and polychrome brick detailing, all of which lend tonal interest to the façade and create a sense of unity with the associated main house. The use of skilled artisanship is typical of high-status architecture of the period, reflecting the wealth and status of the owners. A V-plan canted-bay window lends interest to the façade, but also permits increased light into the main living space, as well as providing increased visibility over the entrance. The first registered occupant of Mount Temple was Richard Fitzgerald, in 1819. Calvert Stronge, Chief Magistrate of the Dublin Metropolitan Police, who lived there in 1861, demolished the old house and had a new one built to designs by Belfast firm of Lanyon, Lynn & Lanyon. This building forms part of a group of sites and structures associated with Mount Temple, and is an interesting addition to the local streetscape.
