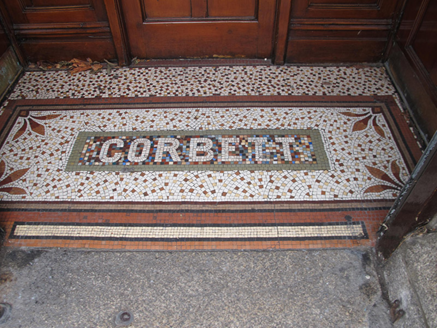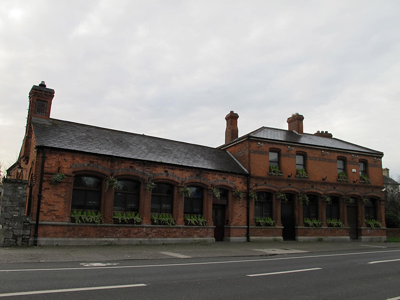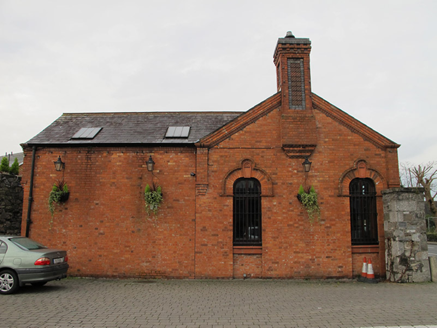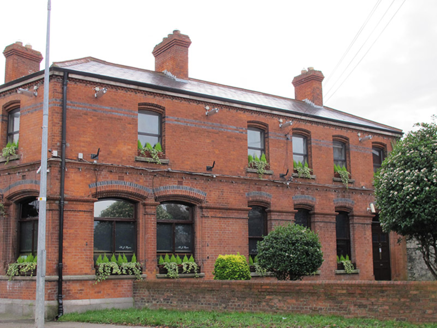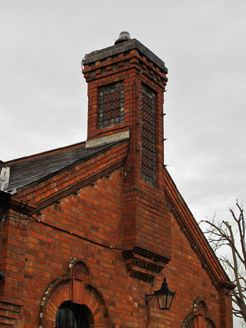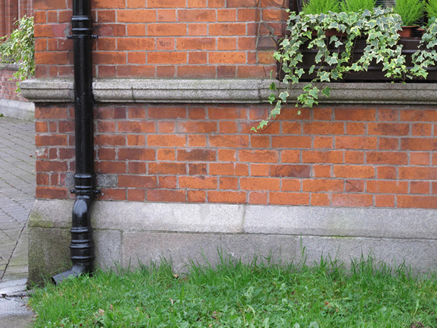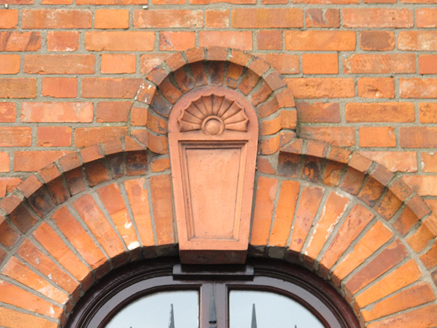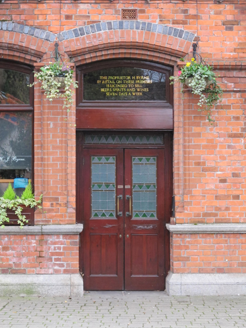Survey Data
Reg No
50030285
Rating
Regional
Categories of Special Interest
Architectural, Social
Original Use
Public house
In Use As
Public house
Date
1890 - 1910
Coordinates
318773, 236668
Date Recorded
20/11/2014
Date Updated
--/--/--
Description
Attached U-plan five-bay two-storey public house, built c. 1900, having L-plan five-bay single-storey block to east, built c. 1900, possibly incorporating earlier fabric. Hipped natural slate roof to two-storey block, with pitched natural slate roof to single-storey block, having red brick chimneystacks, some having decorative terracotta and red brick panels, moulded brick eaves course, terracotta ridge tiles and recent rooflights, granite eaves course with sawtooth brick detail to two-storey block. Red brick, laid in Flemish bond, to walls, with black brick stringcourse, moulded brick cornice, and carved granite plinth course. Segmental-headed window openings to ground floor having moulded brick surrounds, polychrome brick voussoirs, continuous carved granite sill course and timber-framed windows, and moulded brick pilasters to mullions. Segmental-headed window openings to first floor with chamfered brick voussoirs, granite sills and replacement windows. Square-headed window openings to east elevation having rounded shoulders, moulded brick paviors, moulded terracotta keystones and sills, timber-framed windows and cast-iron bars. Segmental-headed door openings with moulded brick surrounds, polychrome brick voussoirs, half-glazed single- and double-leaf timber panelled doors and overlights. Timber panelled porches to interior, with mosaic tiled floor to entrance. carpark to east.
Appraisal
This elegantly-proportioned building makes a strong impression on the streetscape. Elaborate terracotta and moulded and polychrome brick detailing enliven the façade and are testament to the skill and artisanship employed in its construction. It retains its early form and character, making a considerable contribution to the streetscape. First licensed in 1798, it was originally a coaching inn, incorporating stabling and a coach yard, and parts of this original structure may have been absorbed into the current building. The establishment of an independent Irish post office in 1784 led to the provision of mail coach services between principal towns, with these constituting an early form of public transport prior to Bianconi’s stage coach service. Facilities such as this were set up to serve the route, and this building is an important reminder of the early development of the communications network in Ireland as well as having ongoing social significance.
