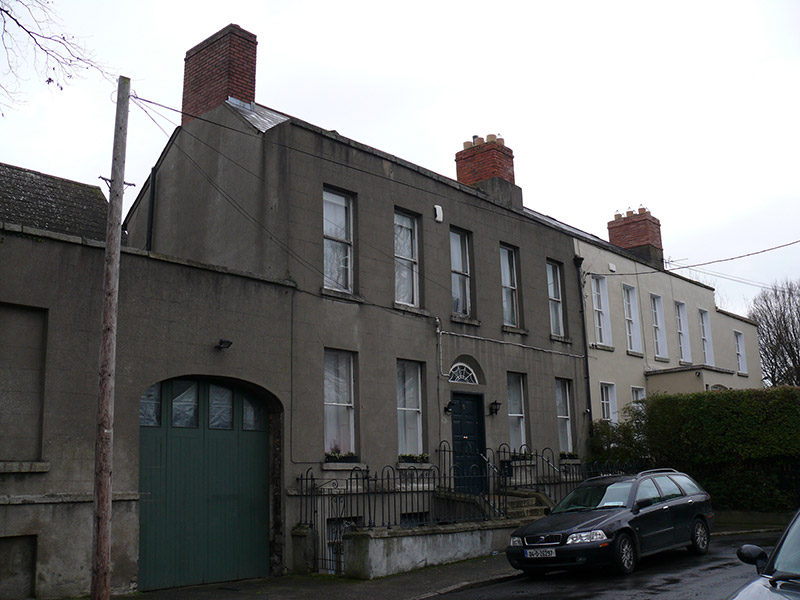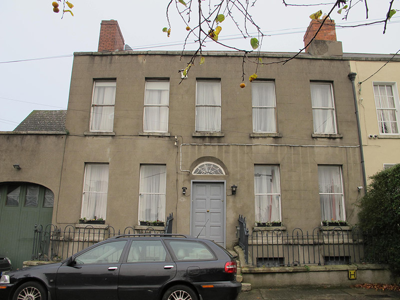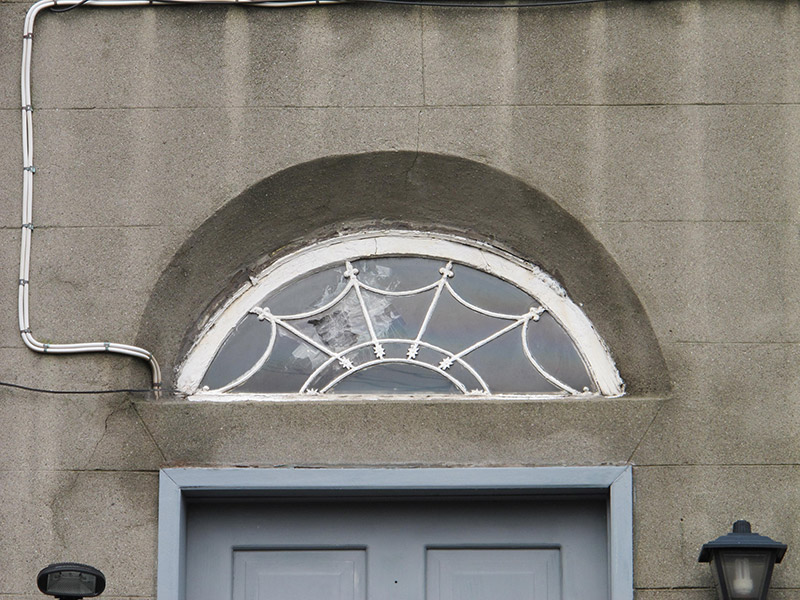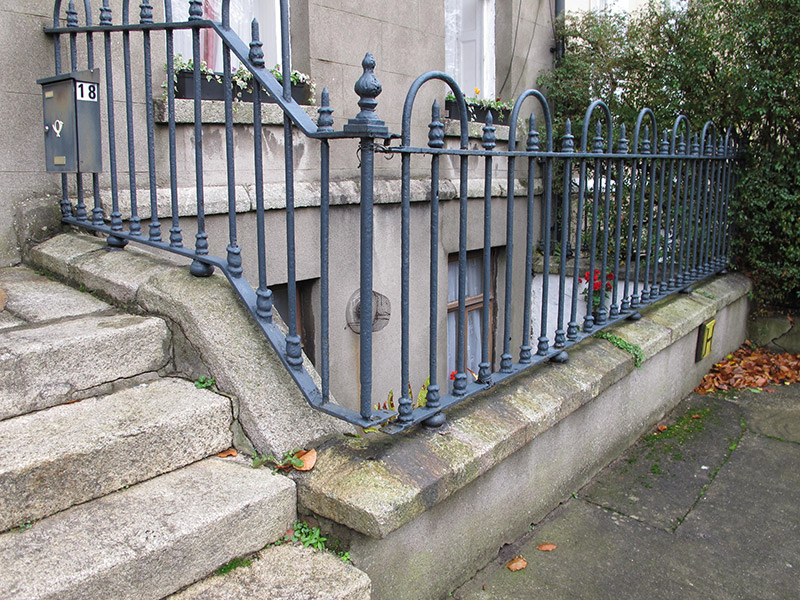Survey Data
Reg No
50030280
Rating
Regional
Categories of Special Interest
Architectural
Original Use
House
In Use As
House
Date
1740 - 1780
Coordinates
318792, 236573
Date Recorded
20/11/2014
Date Updated
--/--/--
Description
Semi-detached five-bay two-storey house over basement, built c. 1760, having flat-roofed single-storey outbuilding and extension to west elevation, flat-roofed extension to rear (north) elevation. Pitched slate roof with red brick chimneystacks, recent rooflights and shared cast-iron rainwater goods, render parapet having granite coping, and having timber bargeboards to west elevation of extension. Lined-and-ruled rendered walls, having cut granite plinth course over smooth rendered wall to basement area. Square-headed window openings with granite sills and one-over-one pane timber sliding sash windows, with replacement windows to basement level. Segmental-headed door opening to front having timber panelled door with decorative cobweb fanlight. Granite steps flanked by cast-iron railings on granite plinth wall, continuing to enclose basement area, with matching gate to east. Elliptical-headed carriage-arch to front of outbuilding, having timber battened doors with glazed panels. Square-headed window opening to wall, with granite sill, now blocked.
Appraisal
Now largely surrounded by buildings of a more recent date, this house retains much of its early form and character. Timber sliding sash windows lend a patina of age to the building, with a modest central doorcase and decorative fanlight which creates a focal point and enhances the symmetry of the façade. Subtle granite detailing enliven the otherwise unadorned façade. The outbuilding to the west with a carriage-arch indicates that this may have been intended as a mid-terrace house although only no further houses to the west were built. Prior to the development of Hollybrook Road, Hollybrook Park was an enclave off Howth Road, with this forming part of a short terrace which appears on the first edition Ordnance Survey map.







