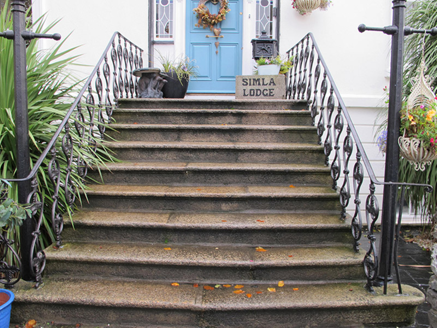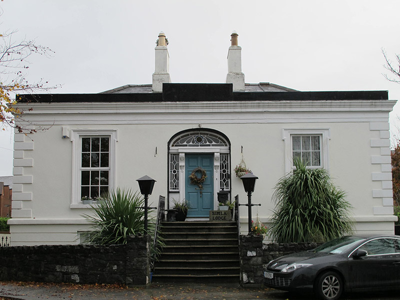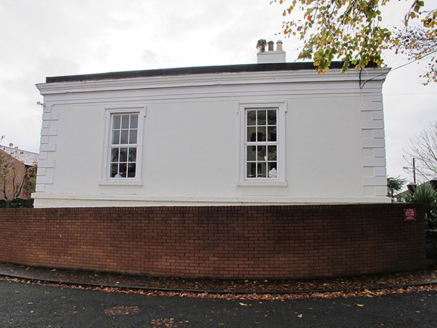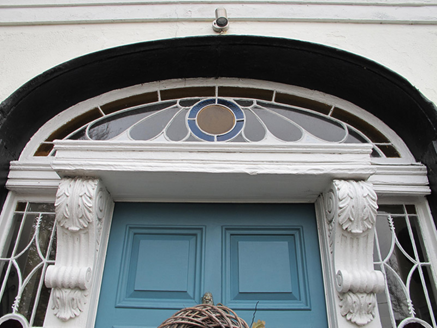Survey Data
Reg No
50030273
Rating
Regional
Categories of Special Interest
Architectural, Artistic
Original Use
House
In Use As
House
Date
1850 - 1870
Coordinates
318506, 236371
Date Recorded
10/11/2014
Date Updated
--/--/--
Description
Detached three-bay single-storey house over raised basement, built c. 1860, having return with hipped artificial slate roof to rear (east) elevation. Four-bay rear elevation, three-bay south, and two-bay north elevation. Hipped artificial slate roof, having rendered chimneystacks with clay pots, cast-iron rainwater goods, and rendered parapet having moulded render cornice. Smooth rendered walls with render quoins and plinth course, with lined-and-ruled rendered walls to rear elevation, and with channelled render to front of basement. Square-headed window openings with moulded render lugged architraves, blind window to south elevation, painted masonry sills, and replacement windows. Elliptical-headed door opening to front, with carved timber doorcase having scrolled consoles and stepped cornice, timber panelled door, stained glass petal fanlight, decorative sidelights, granite platform and nosed granite steps flanked by cast-iron balustrades. Set back from road in own grounds, flanked by recent developments.
Appraisal
The elegant proportions of this house are enhanced by the symmetrical three-bay arrangement of the façade, with a central doorway and hipped roof. This villa style became popular in Dublin suburbs in the nineteenth century, and is interesting in an area dominated by terraces of houses and buildings of more recent date. Render detailing is used to good effect to articulate the façade, and the well-composed doorway, with its carved timber entablature and coloured glass lights, adds a sense of grandeur to the composition. This house is listed in Thom’s Directory of 1870 as the residence of Thomas Connolly, bookseller, whose premises were at 10 Ormond Quay, and by 1889 it was occupied by Lt. Col John Healey, and valued at £28. Although a lease for Simla Lodge exists from the early nineteenth century, this would appear to be a different building of the same name, as the first Ordnance Survey map shows the site as undeveloped.







