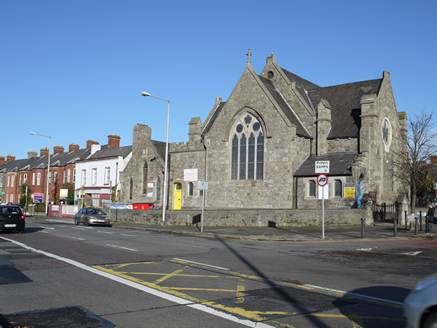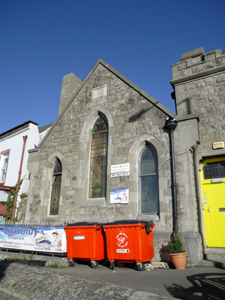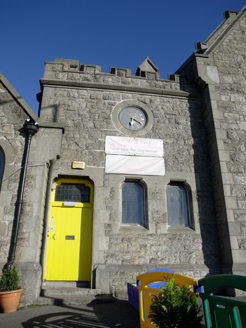Survey Data
Reg No
50030188
Rating
Regional
Categories of Special Interest
Architectural, Artistic, Historical, Social
Original Use
Hall
Historical Use
School
In Use As
Hall
Date
1905 - 1910
Coordinates
318790, 236135
Date Recorded
05/11/2014
Date Updated
--/--/--
Description
Attached Methodist hall, built 1906, having gabled facade to south, and three-bay single-storey slightly recessed block to east linking hall with associated Methodist church further to east and housing organ. Pitched natural slate roof with cast-iron rainwater goods, cut granite verge stones and carved kneelers, and chimneystack with rusticated granite walling and cut granite quoins. Crenellated parapet and cut granite stringcourse to link block. Snecked rusticated granite walls and plinth with cut limestone and coping to hall proper and to link block. Inscribed sandstone plaque to front elevation reads 'Central Hall 1906'. Three pointed arch windows to hall gable, having chamfered ashlar surrounds and stained glass. Link block has shouldered-arch door and window openings having chamfered granite surrounds, with moulding to doorway, stained glass to windows and timber battened door with stained glass overlight to doorway and approached by two granite steps and threshold.
Appraisal
Together with the adjoining church this hall was built in 1906 on the site of an earlier church of 1867 and extended in 1881. It was built by the Collen Brothers to the designs of W.M. Mitchell and Sons, architects responsible for a large body of work, including a number of churches, in Dublin. The building contract suggests that the hall was also used as a school. The design is executed in high-quality stonework, with dressed granite detailing providing a textural contrast to the roughly cut granite of the walls. Stained glass windows provide artistic interest. Its use as a church hall, with a former additional use as a school, gives it a social significance to the Clontarf area.





