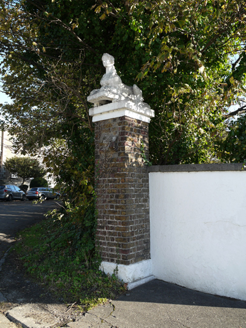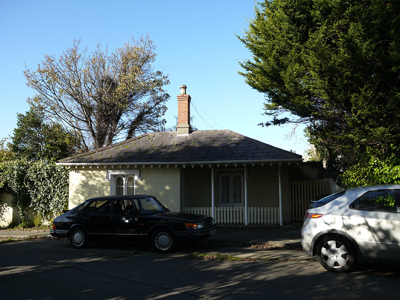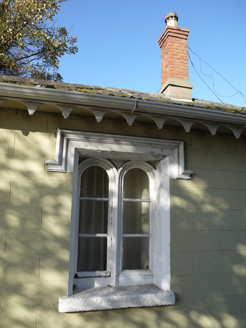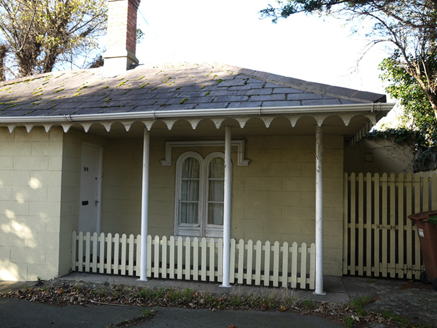Survey Data
Reg No
50030185
Rating
Regional
Categories of Special Interest
Architectural
Original Use
Gate lodge
In Use As
House
Date
1830 - 1850
Coordinates
318992, 236009
Date Recorded
05/11/2014
Date Updated
--/--/--
Description
Detached two-bay single-storey gate lodge, built c. 1840, having entrance loggia to front (east) elevation. Now in use as private house. Hipped natural slate roof with red brick chimneystacks having cornice and clay chimneypot, and carved fascia boards with carved cusping and cast-iron rainwater goods. Lined-and-ruled rendered walls. Square-headed window openings having label mouldings and paired three-pane round-headed timber casement windows. Square-headed door opening having replacement door. Set back from road and having red brick gate piers with segmental arch capped with masonry sphinx to west side and single red brick pier with masonry sphinx to east side of entrance. Smooth rendered quadrant walls to sides of gate piers. Associated terrace of six houses to north-east.
Appraisal
This former gate lodge retains its early form and character. Historic fabric remains to the roof, windows and chimneystack. Its decorative window and roof detailing are typical of nineteenth-century gate lodges. Historic maps show that it is among the earliest buildings to develop on the seafront and was built prior to the associated terrace of six houses that it serves.







