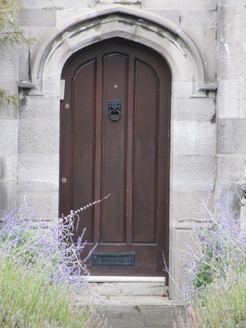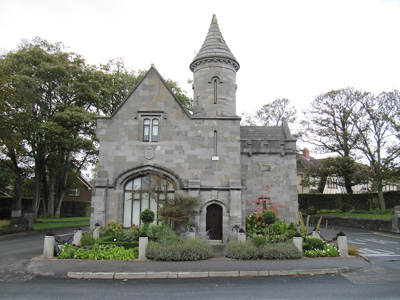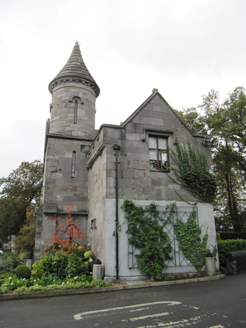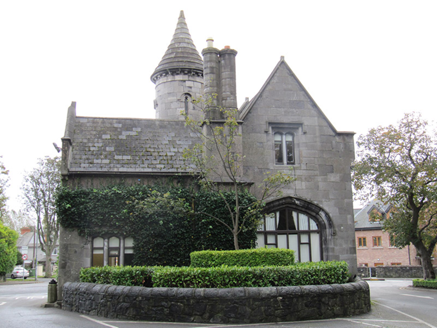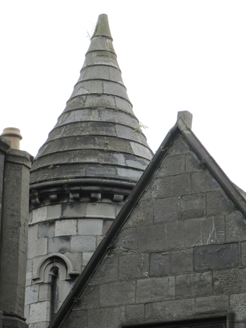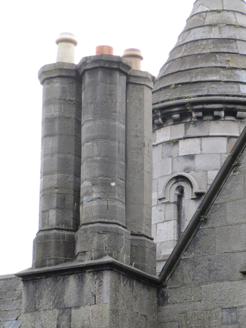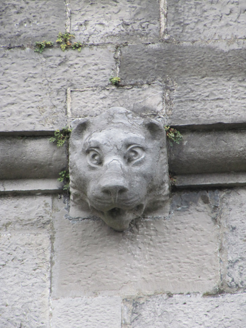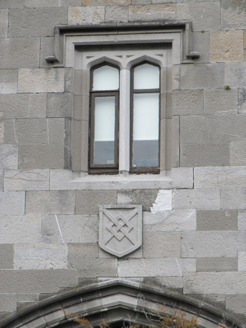Survey Data
Reg No
50030163
Rating
Regional
Categories of Special Interest
Architectural, Artistic, Historical, Social
Original Use
Gate lodge
In Use As
Building misc
Date
1835 - 1840
Coordinates
319498, 236289
Date Recorded
16/10/2014
Date Updated
--/--/--
Description
Detached complex-plan three-bay two-storey gate lodge, built 1836-7, having three-stage round tower to front (south) elevation, flanked by gabled bay with former integral carriage-arch to west, now glazed, and recessed lower bay to east, and proud chimney-breast to rear. Pitched natural slate roofs with carved limestone coping to barges, some parapets with carved limestone crenellations. Carved limestone and lined-and-ruled rendered octagonal-plan chimneystacks, and cast-iron rainwater goods. Cut limestone conical spire to tower, having carved limestone eaves course with corbels. Cut limestone walls having carved stringcourses, corbel table with sculpted animal heads, stepped buttresses and shield over carriage-arch. Rendered wall to ground floor to east elevation. Square-headed window openings with carved limestone label mouldings, chamfered reveals and sills, some with pointed arch lights paired and in threes, having cut limestone mullions, and having replacement windows. Loop windows to tower, trefoil-headed to upper stage, some having carved limestone hood-mouldings. Pointed arch door opening having chamfered limestone reveals, carved limestone hood-moulding, timber panelled door and cut limestone steps. Pointed arch former integral carriage-arch opening to north and south elevations, with carved limestone roll-mouldings and hood-moulding, and having recent glazing. Rubble limestone boundary wall to rear, enclosing semi-circular garden. Cut granite bollards to front, with steel chains enclosing garden. Set at entrance to Clontarf Castle Hotel, with forking driveway to either side, and with roundabout to road to front.
Appraisal
This gate lodge appears to have been rebuilt at the same time as the castle, to designs by William Vitruvius Morrison. It is of modest size but highly decorative appearance, a typical feature of gate lodge architecture, reflecting the grandeur and splendour of the big house which was usually not visible from the road. Like the house it is designed in the Gothic Revival style, and uses the architectural vocabulary of medieval castle architecture to impress the viewer and to refer to the medieval origins of Clontarf Castle. The early Ordnance Survey maps indicate that the avenue to the house went through the Tudor arch of the gate lodge. The numerous gables and the turret create a number of interesting viewing angles and its siting at a junction means it has a considerable impact in the streetscape. The well carved stonework, including sculpted animal heads, are testament to the craftwork of nineteenth-century stonemasons.
