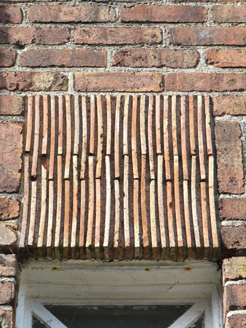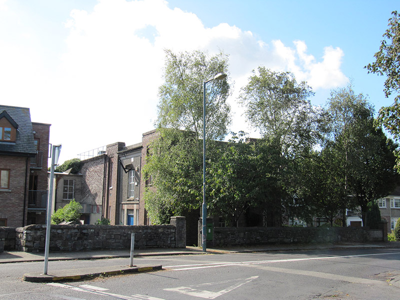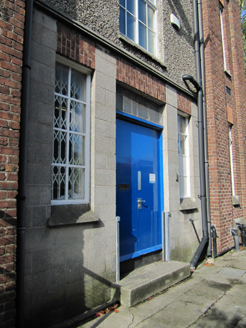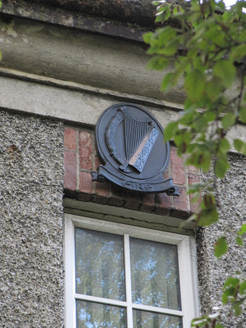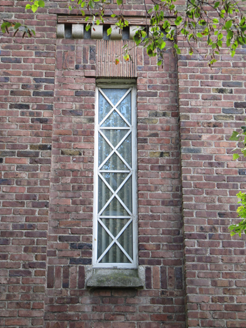Survey Data
Reg No
50030161
Rating
Regional
Categories of Special Interest
Architectural, Historical, Social, Technical
Original Use
Telephone exchange
In Use As
Telephone exchange
Date
1925 - 1955
Coordinates
319479, 236242
Date Recorded
06/10/2014
Date Updated
--/--/--
Description
Freestanding three-bay two-storey telephone exchange, built 1926, having corner pavilions. Extended to rear (south) 1954. Flat roofs, having rooflights to rear extension. Rendered parapets having pulvinated frieze and cornice. Red brick walls to corner pavilions, having concrete block walls to ground floor and roughcast rendered walls to first floor of main elevations. Cast-iron plaque with harp to front (north) elevation. Square-headed window openings with sloped concrete sills, having timber-framed and replacement uPVC windows. Windows set within recesses, having concrete corbels, to corner bays. Tiled headers to corner windows, brick voussoirs to others. Square-headed door opening to east elevation with double-leaf timber sheeted door and overlight. Rubble stone wall to front boundary having steel pedestrian gate and roughcast rendered piers.
Appraisal
A distinctive building on a residential road, this telephone exchange has a notable form with square-plan corner pavilions and flat roofs. The over-burnt brick details and small-pane vertical windows add texture and interest, and contrast well with the roughcast render. Built by J & R Thompson of Fairview to designs by William Cooke, then architect for the Commissioners of Public Works, it was converted to automatic working in 1937, and extended to the rear, doubling its floor area, in 1954.
