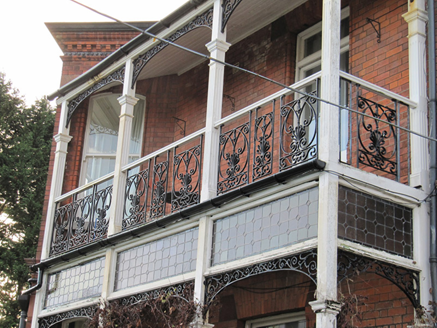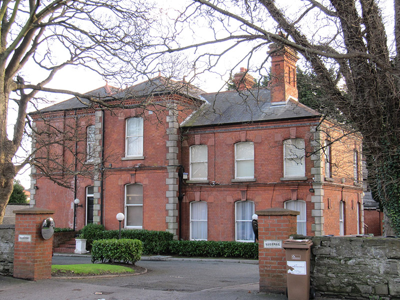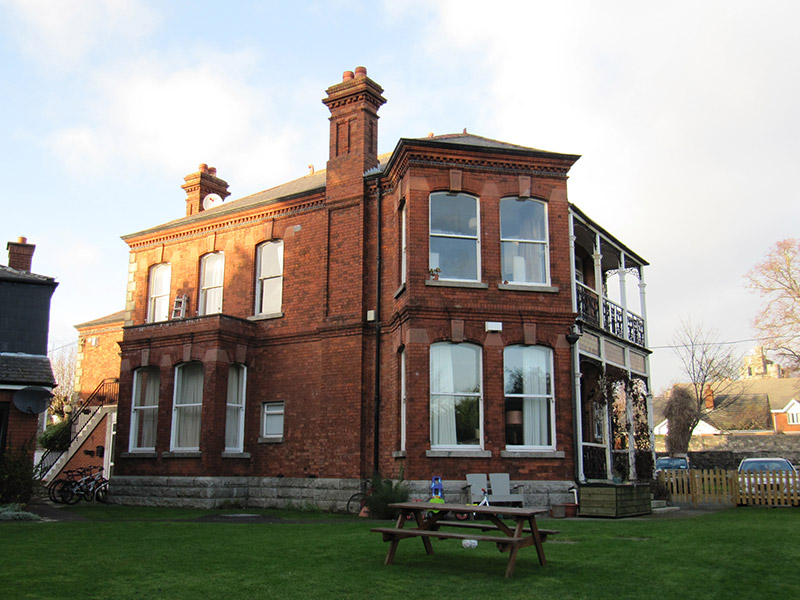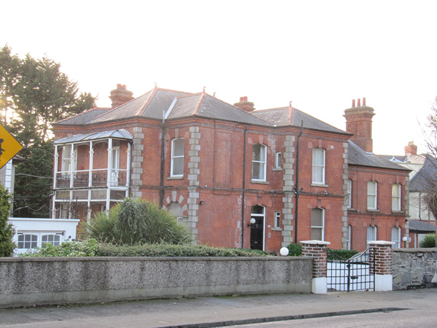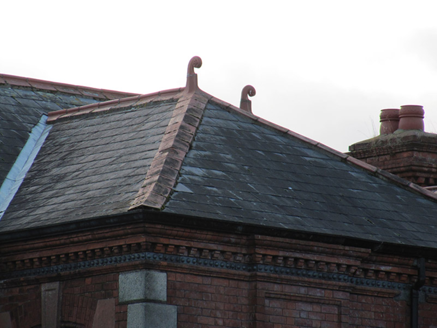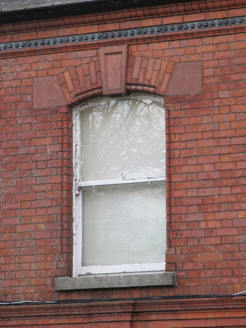Survey Data
Reg No
50030160
Rating
Regional
Categories of Special Interest
Architectural, Historical
Original Use
House
In Use As
Apartment/flat (converted)
Date
1895 - 1900
Coordinates
319417, 236239
Date Recorded
14/12/2014
Date Updated
--/--/--
Description
Detached complex-plan multiple-bay two-storey house, built 1896, having projecting breakfront to front (north) elevation, three-bay lower two-storey block to west end, full-height box-bay window to south-east corner, single-storey box-bay window to south elevation, and with two-storey loggia to east elevation. Now in use as apartments. Hipped natural slate roofs with terracotta ridge tiles and terracotta finials, red brick panelled chimneystacks with cornices, proud chimneybreast to south elevation, polychrome decorative brick eaves course, and some cast-iron rainwater goods. Red brick walls laid in Flemish bond, with red brick stringcourse, rusticated granite plinth and cut granite quoins. Segmental-headed window openings with terracotta keystones, bull-nosed reveals, one-over-one pane timber sliding sash windows and cut granite sills. Round-headed opening to east elevation, partly blocked, having alternating red brick and cut granite voussoirs, with fluted granite keystone and carved granite pilasters. Some recent square-headed window openings, and recent door opening and staircase to first floor of south elevation. Two-storey loggia to east elevation having hipped sheeted roof, arcading with carved timber piers and wrought-iron spandrels, wrought-iron railings and leaded glazed panels. Square-headed door openings to loggia, having glazed timber doors with over-lights. Segmental-headed door opening to front elevation, having terracotta keystone, bull-nosed reveals, timber panelled door and plain overlight. Set in own grounds with gardens to front and rear, having rubble stone boundary walls and recent piers, set back from road.
Appraisal
Designed by George Smith and William Smith for William Prescott, this house was rated at £57 in 1900. Notwithstanding its change of use to apartments, like many of the large houses in Clontarf, this retains much of its distinctive Victorian character. The extensive use of red brick with decorative polychromy, the relatively large window openings with large panes, and the advance and recession of the facades, are all typical of domestic development of the late nineteenth and early twentieth centuries. The cut stonework and decorative horizontal mouldings demonstrate skilled stone masonry and bricklaying. Its siting close to the road makes it an attractive feature of Castle Avenue, with a notable balcony to the east elevation.
