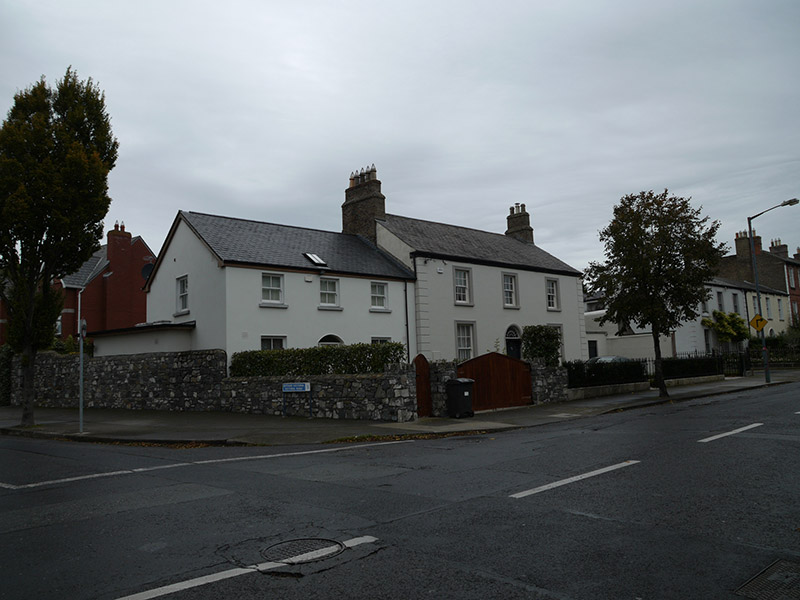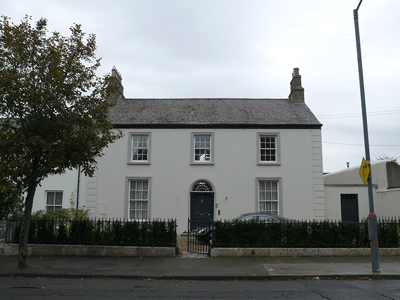Survey Data
Reg No
50030157
Rating
Regional
Categories of Special Interest
Architectural, Artistic
Previous Name
Balmoral Lodge
Original Use
House
In Use As
House
Date
1820 - 1830
Coordinates
319305, 236186
Date Recorded
22/10/2014
Date Updated
--/--/--
Description
Formerly detached three-bay two-storey house, built c. 1825, having single-storey extension to rear (west), and recent two-storey house attached to south. Pitched slate roof having brown brick stepped chimneystacks with some early chimneypots. Lined-and-ruled rendered walls having quoins to front. Square-headed except for round-headed stair window to rear, with cut granite sills and moulded surrounds, and six-over-six pane timber sliding sash windows. Round-headed door opening with ornate petal fanlight, timber panelled door and timber door surround having carved brackets and recent cut granite step. Set back from street and having front garden enclosed by cast-iron railings on cut granite plinth. Cast-iron pedestrian and vehicular gates.
Appraisal
This house notably retains much historic fabric. It is enhanced by the well articulated entrance and by the moulded window surrounds. Castle Avenue was one of the earliest streets laid out in Clontarf, connecting Clontarf Castle with the seafront to the south. This house is among the earlier developments on the avenue and shares some characteristics with the early two houses to the north. Mid-nineteenth-century maps depict associated outbuildings to the rear, no longer extant.



