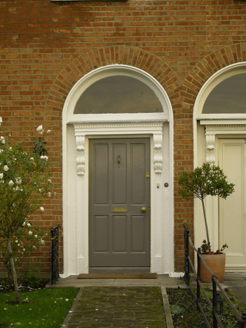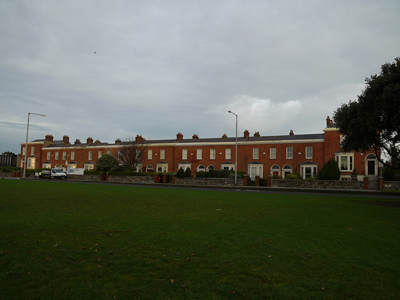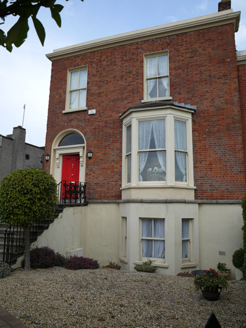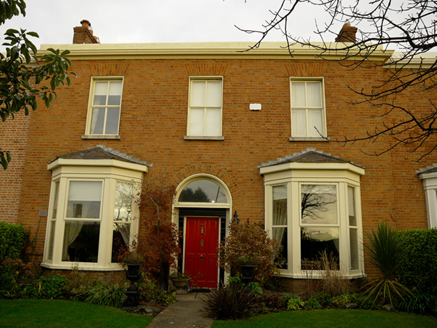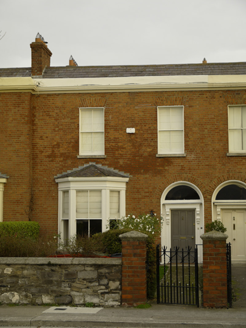Survey Data
Reg No
50030144
Rating
Regional
Categories of Special Interest
Architectural, Historical
Original Use
House
In Use As
House
Date
1860 - 1870
Coordinates
319880, 235909
Date Recorded
24/11/2014
Date Updated
--/--/--
Description
Terrace of eleven houses, built c. 1865, having slightly projecting two-bay two-storey end houses over raised basements, flanking two-bay two-storey houses with three-bay house to centre of group. canted-bay windows with hipped roofs to front (south) elevation. Pitched M-profile natural slate roofs with rendered parapet to front having cornice, and red brick chimneystacks having cornices and clay chimneypots. Red brick walls laid in Flemish bond to front elevations, with cut granite plinth course over rendered walls to basement level of end houses, rendered walls to side elevations, and brown brick walls laid in English garden wall bond to rear elevations. Square-headed window openings having two-over-two pane timber sliding sash windows with cut granite sills and some replacement windows. Painted mullions and continuous sills and dentillated eaves to bay windows. Round-headed door openings having painted door surrounds with foliate brackets and dentillated cornices, plain fanlights and timber panelled doors. Cut granite entrance steps and platforms to raised entrances of end houses, with cast-iron handrails. Set back from street having wrought-iron pedestrian gates, red brick gate piers with limestone capstones, and rubble limestone boundary walls with cut granite capping.
Appraisal
This handsome terrace makes a strong impression on Clontarf Road. The long stretch of brick houses was designed as a set piece which comprises slightly taller projecting bookend houses with a central focus created by the horizontal emphasis of the three-bay breakfront middle house. Its composition can be appreciated due to its exposed siting on the seafront. The bay windows add relief and interest to the streetscape. Victoria Terrace was developed by George Tickell to designs by his architect J.J. Lyons. Tickell was a developer in Clontarf over four decades and employed J.J. Lyons on a number of his projects. Historic maps show the site was previously built on and accommodated both a post office and police station. A number of new suburban terraces were constructed in the early 1860s to accommodate Clontarf's increasing popularity as a middle class suburb.
