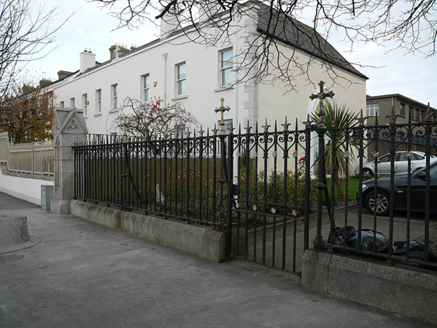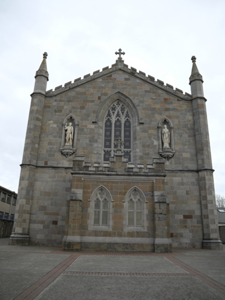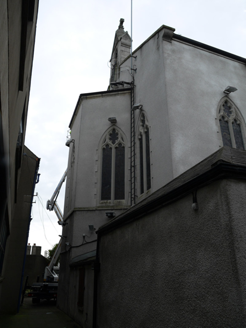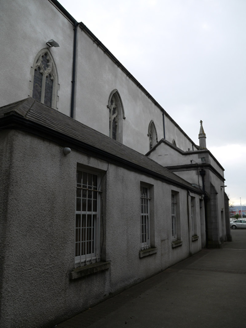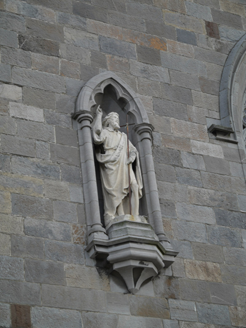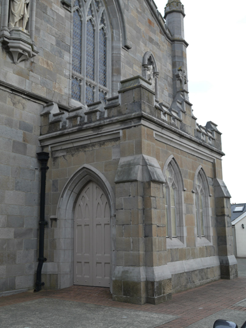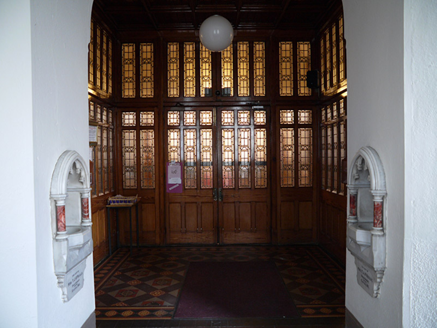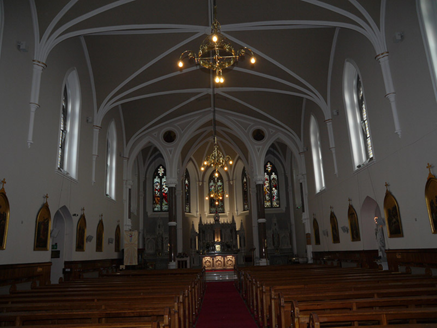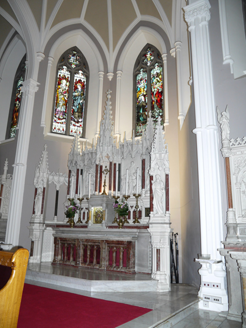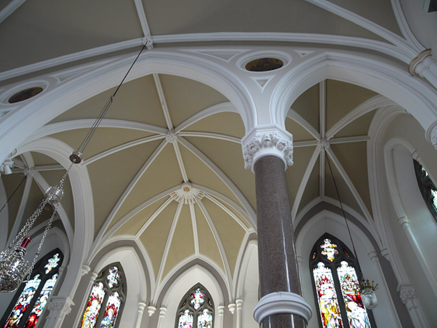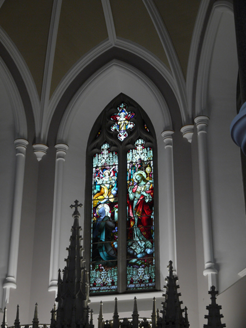Survey Data
Reg No
50030131
Rating
Regional
Categories of Special Interest
Architectural, Artistic, Historical, Social
Original Use
Church/chapel
In Use As
Church/chapel
Date
1830 - 1840
Coordinates
320071, 235896
Date Recorded
24/11/2014
Date Updated
--/--/--
Description
Freestanding gable-fronted Catholic church, built 1835-8, having five-bay nave, full-height chancel with later double-height apse with hipped roof to north built 1893, gabled porch and gabled chapel to east elevation, gabled porch to west elevation, and two-bay porches to south (street elevation) and west elevation built 1910, and with five-bay sacristy with hipped roof to north end of west elevation. Pitched natural slate roof having carved limestone crenellations to south elevation, with cross finials. cut stone bell-cote to rear gable, having raised barges with cut stone kneelers and capping stones, and cast-iron rainwater goods. Ashlar sandstone to south elevation having limestone plinth and stringcourse, octagonal-plan corner buttresses, two niches with statuettes to upper level having carved limestone surround and corbelled base. Smooth rendered walls to east, west and north elevations. Pointed arch lancet windows having ashlar stone surrounds, carved stone tracery and hood-mouldings and stained glass. Pointed arch door openings to south porch having carved limestone surrounds and double-leaf timber panelled doors, and carved limestone hood-moulding. Tudor-arch door openings to east elevation having timber panelled doors. Interior having rib-vaulted plastered ceiling, plastered walls with timber wainscoting, tripartite chancel arch with marble shafts to columns, timber gallery to south end having timber columns and part-glazed timber screen beneath to entrance lobby and timber parquet floor, marble floor to altar, and with some tiles to east side altar. Three carved marble altars with reredos. Set back from road and having cut granite plinth wall with wrought-iron railings and gates, and with carved ashlar stone piers to east and west sides of south boundary. Associated Holy Faith Convent located to west of site, with parish centre and Holy Faith secondary school to north.
Appraisal
This building was designed in 1835 by Patrick Byrne, opened for use in 1838 and was dedicated in 1842. It was built on land granted by J.E.V. Vernon to Father James Callanan, who was made parish priest of Clontarf following Catholic Emancipation in 1829, and with a grant of £1000 bequeathed by M. Carey. The church was intended to replace an older chapel in the vicinity. It was extended with a new apse in 1893, to designs by George Ashlin, and two porches were added in 1910 by Ashlin & Coleman. The front elevation is executed in high-quality stonework, with dressed stone detailing providing a textural contrast to the sandstone walls. The interior is distinguished by decorative plasterwork to the rib vaulting and by the highly ornate reredos. Stained glass windows add additional artistic interest. This striking building retains its early form, fabric and character. An appealing landmark, it contributes significantly to the built heritage and character of the seafront. Churches such as this are a historical reminder both of the growth of suburban Dublin and the growing confidence of the Catholic church following Emancipation.
