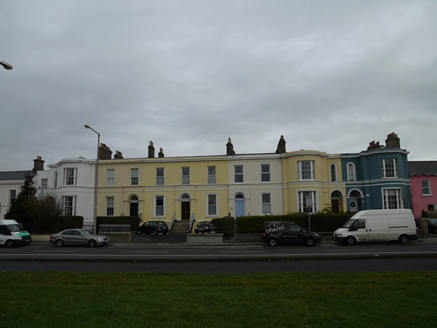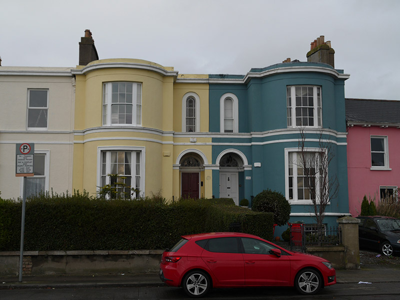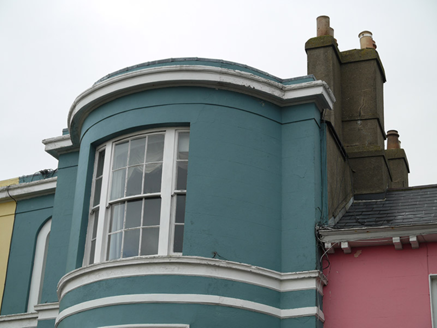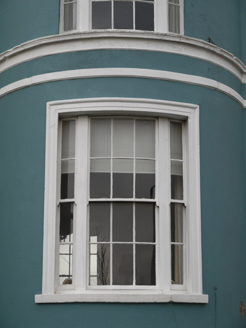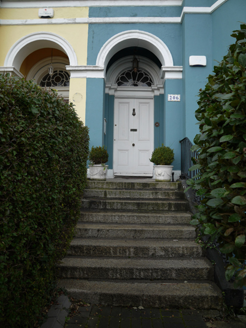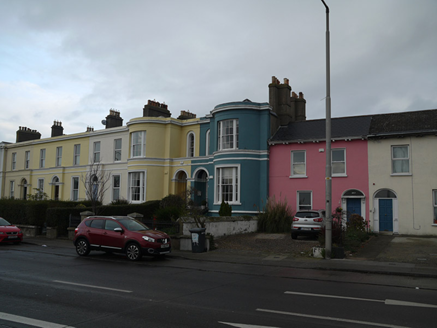Survey Data
Reg No
50030123
Rating
Regional
Categories of Special Interest
Architectural, Artistic
Previous Name
Hillview Terrace/Rutland Terrace
Original Use
House
In Use As
House
Date
1845 - 1870
Coordinates
320227, 235778
Date Recorded
04/12/2014
Date Updated
--/--/--
Description
Attached pair of two-bay two-storey houses over basements, built 1846 and c. 1860, having full-height bow windows and recessed entrance bays to front (south) elevation. Hipped roofs concealed behind parapets, with heavy moulded cornice and shallow band to eaves. Square-headed window openings to bows and round-headed to first floor of entrance bays, with timber sliding sash windows, tripartite six-over-six pane to bows and margined two-over-two pane to entrance bays, later within shallow recessed render surrounds. Continuous moulded render sill course to first floor. Round-headed door openings having moulded surround and pilasters with imposts, and recessed timber panelled doors to interiors with tear-drop fanlights and petal fanlights within moulded surrounds. Cut granite entrance steps and platforms having cast-iron railings. Set back from road and having smooth rendered plinth walls with cut granite capping. No. 205 having cast-iron railings and cast-iron pedestrian gate, and No. 206 having recent railings and gates. Remnants of early coach houses remaining to rear lane.
Appraisal
These houses present an especially intact appearance. The bow fronts, raised entrances and mouldings add particular interest to the streetscape. Decorative historic fabric remains in the fanlights and cast-iron railings. No. 205 originally formed the end of a symmetrical terrace of five houses, Hillview Terrace, built by Joseph Mannin on land leased from J.E.V. Vernon in 1846. Its neighbour, despite physical similarities, appears to have been built some years later as part of the neighbouring Rutland Terrace. These houses are among the earlier surviving developments on the seafront that became designated Clontarf Road after 1912. They appear to have replaced earlier buildings on the site and the area was known as the Clontarf Sheds due to its longstanding use as drying sheds for the fishing industry. A large number of new suburban houses were constructed in the late nineteenth century in order to accommodate Clontarf's popularity as a middle class suburb.
